We had a house meeting last Saturday, mainly to inform the builders of our final sizings for the bar, the kitchen and the shokkidana. We ended up moving the bar counter height from 85cm to 75cm in order to make the three upper shelves a bit further apart. Having re-measured some of our bottles, we figured this would give us a bit more flexibility and that, on balance, this was more important than the counter height.
We also ended up reducing the height above the more open part of the shokkidana and bringing the top cabinets down a bit. This will help Yuko, who is the height of a small child, reach things at the top whilst still giving us enough space above the microwave for ventilation. We specified a few changes to the kitchen including a kind of floating drawer in the tallest cabinet so we can make best use of its height.
We also chose the handles for the kitchen which will be 9mm wrought iron and should match really well with the dark grey granite counter we have chosen. (They are made by a local Osaka company and you can see pictures here.) Judging by the reaction, I think our architect was very impressed with the choice!
The final choice that we had to make was for the washi wallpaper for the Japanese room. Although it is traditional to use sand or mud mixes in a kind of wattle and daub technique, in recent years wallpaper made of Japanese washi paper has become much more popular due to its ease of installation and cheaper cost. Using this paper does not, however, absolve us of a big decision to make - colour.
At the previous meeting we were given two large folders containing washi samples. When we got home, we had excitedly looked at the various options and then put the folders away, not opening them again until the night before (pretty standard procedure). We actually resumed discussions at 11pm the night before the meeting which was less than ideal in terms of timing.
The first big decision was whether to contrast with the living room or not. Doing so would create a more separate space, whereas not doing so would potentially make the living room seem bigger. However, since the walls in the living room are going to be pure white, we would have to have the same in the the Japanese room, which neither of us were keen on. We both agreed that the space would be better if it were a little separate and cosier so we decided to choose a colour.
Initially I had suggested moss green but Yuko was less keen and preferred some of the light beige options. I liked the light beige options but was a bit concerned that they were too light and would look too similar to the white walls of the living room. We ended up settling on some darker yellow-ish brown options as we felt they would match well with the light wood around the room and the inside window frames (which in this room only are light wood coloured rather than white). We agreed this subject to asking for some advice at the meeting the next day.
At the meeting, we joked about the fact that we have weeks to make these decisions but always end up turning up to the meetings without a definitive choice. We were kindly assured that this is, in fact, not uncommon. The architect thought we had chosen pretty well, before adding that moss green would also look nice. My eyes lit up, of course, that having been my initial choice. Yuko took another look at the green and said, "ok, let's do that!" so we are having light green walls after all.
Hopefully, the different coloured walls should give the room a peaceful, cosy atmosphere, especially since most Japanese guests will be sleeping in there. Equally, the room won't always be a stark contrast to the living room as we can use the fusuma doors to close off the space. We decided to use white paper for these to match the living room so that the 'wall of doors' blends in as much as possible.
After the brief meeting, we had a quick trip up to the house to look around. Progress is still pretty steady but unfortunately we are not going to be in for Christmas. Disappointing but can't be helped I guess. At any rate, December should fly by with Mum's visit (now involving some travel round Japan) and then New Year down in Hiroshima and then a move-in date of sometime towards the end of January.
Finally, we were able to clear up the mystery wooden triangles from the photos last time. They were not in fact parts of staircase but rather the frame for the roof deck, the outsides of which are now bolted onto the roof. We were surprised to be able to head out there, this time via the loft space above the Japanese room and some temporary steps out through the top windows (to which the staircase will lead). Heading up and out there was an awesome experience and the views were spectacular. I can't wait until this is all finished!
That's it for this week. I'm hoping to get over to the house this Sunday and see how things have progressed. There's been so much rain this week so I'm not sure if they've managed to get a full 6 days of work in. Nevertheless, I'll get the pictures up as soon as possible when I have them.
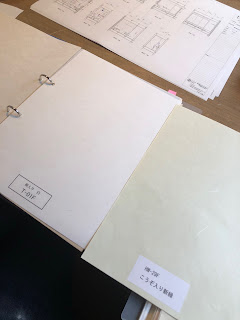 |
| The paper for the Japanese room. LHS is for fusuma doors. RHS for the walls |
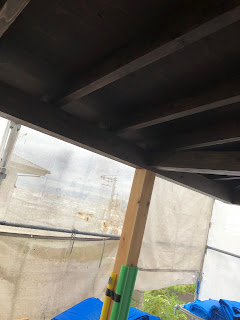 |
| Dark staining under the roof overhand above the wood deck. The uprights will be stained the same colour |
 |
| Insulation above doors in the master bedroom. |
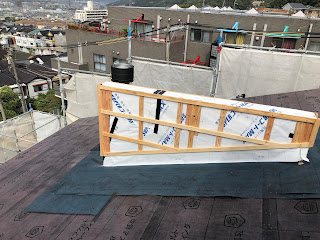 |
| The mysterious wooden structures, revealed to be roof balcony frame |
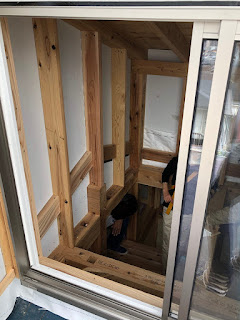 |
| Looking back from the roof balcony through the access doors/windows. Getting in and out was really easy, even without a staircase yet |
 |
| Chimney from the wood stove next to the edge of the roof balcony. Servicing this should be pretty easy |
 |
| View up the mountain from the roof balcony |
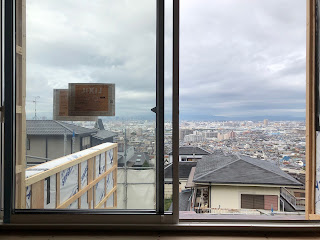 |
| View from the top of the staircase out onto what will be the roof balcony |
 |
| Living room viewed from the loft space above the Japanese room (this was how we accessed the roof balcony) |
 |
| Loft area above the Japanese room. Even Yuko can't stand up in here! |
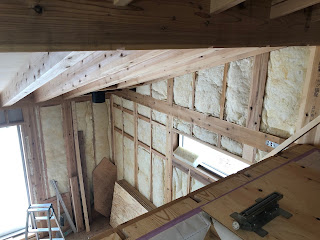 |
| View of the living room from the loft area above the Japanese room |
 |
| The second floor balcony. Looks a bit like a bathtub! |





No comments:
Post a Comment