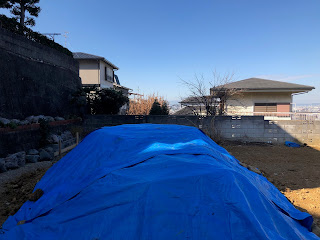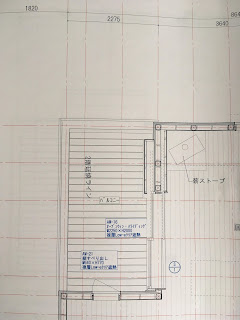The most recent trip was at the request of the builders. We have a shared private Facebook group through which we can communicate, share documents and photos and keep a log of progress. It's a really effective (and surprisingly modern for Japan) approach to doing things and has been working really well. We received a message on the group to ask if we could come to site as there were a couple of things to discuss.
Invariably, this leads to a certain element of worry and uncertainty as past experience has shown us that "things to discuss" have a tendency to be "things which will cost more money" and so again we left for the meeting with some trepidation about what exactly we were in for. I'm sure the builders don't mean to make us worry and it's difficult to adequately explain what's happened on an internet forum but I do wish there was some way that we could alleviate the fear of not knowing a bit!
Anyway, we got to the meeting to discover that in removing the steps on the eastern edge of the plot, the wall separating our plot from next door had collapsed! It transpires that the ground in that area of the plot is somewhat less solid than had been predicted and this caused the wall to give way. Thankfully, our neighbours have been very understanding and the builders have done a very good job of smoothly over any potential tensions, quickly offering a solution which was deemed cosmetically and practically acceptable.
The downside is that we will need to install six or seven additional steel pilings and, if I understood correctly, a kind of metal retaining barrier to shore up the ground before installing the new steps and the concrete walls for the parking space. Obviously this is likely to be a reasonably hefty expense and, since it's not a mistake but rather a discovered feature of our quirky plot of land, it's on us to foot the bill. Marvelous.
I think in these situations, it's always healthy to try and mitigate with a bit of positivity as far as one possibly can. In this instance, one such comfort is that we did get the land for a steal on account of it being rather difficult, and thus we do have a contingency for dealing with such problems (and indeed we expected a few). The other is that we at least know now that the land will be safe and stable and will have documentation to that effect. Aside from giving peace of mind, it's likely to be appealing to a buyer should we ever decide to sell and move on in the future.
The work is likely to delay progress by a couple of weeks which is unfortunate but not the end of the world. There was also some promising news this week that the government has extended the eco-subsidy that we have applied for from February to August and so there is a chance that, if the builders work quickly, we'll have a chance of having our application accepted. It's worth 800,000 yen so we're really hopeful of a positive outcome!
Here's some pictures of current progress:
 |
| Looking south. On the LHS, you can see where the wall fell down! |
 |
| A view across the car parking space to the south west |
 |
| The new slope where the old stepped wall was situated. Slope will be the part under the tarp. Gradient will be a little shallower than this and will feature flowers and trees (probably) |
 |
| Looking down from the top of the plots at the parking space. The pole on the tarp is actually about where the north wall of the house will be. |
 |
| View across the plot to the north west. As you can see, a lot more digging has been done in the last two weeks! |
 |
| Large mound of earth under a tarp on top of the plot. Not sure what will happen to it. |














