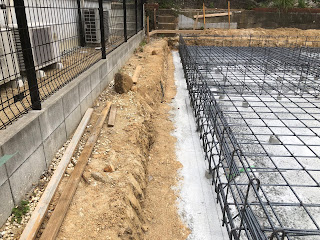We
went up to the building site yesterday for the first time in two weeks and,
from the road, it didn’t seem as if there had been much progress. All we could
see was that an electrical cable was now running from the main pylon on the
road to the North West corner of our site. Next to the parking area, the
temporary wooden steps were still in place, still waiting to be replaced by
their future concrete counterparts. As we ascended the (more rickety than we remembered)
wooden stairs, we were wondering to ourselves if anything had changed at all.
The
top part of the plot told a very different story. The foundations are almost
complete! It was quite a shock to see our entire house laid out in front of us
like that – it was much easier to appreciate the size and shape than it was
with just the string. First impressions were that the house is pretty big but the individual rooms and the garden look small. The latter is is probably partly due to the piles of
earth and rubble that can be found near the edges of the plot and are eating
into the garden space.
The
concrete base for the foundations has been laid and there is some kind of
plastic or polyethylene sheet covering it. If anyone knows what that is for,
please let me know as I have no idea! Some kind of vapor barrier? Sticking out
of the base layer are hundreds of vertical pieces of steel rebar, creating the
cage into which the concrete will be poured. Using rebar helps to increase the
tensile strength of the concrete, which is kind of important in a country where
there are regular earthquakes. Apparently, bamboo can also be used but I’m more
inclined to trust steel than something that can be taken down by a koala.
We’re
pretty happy with how the house is situated on the site. There’s reasonable
space on all sides, although traversing the space between the north wall and
the parking space is a bit scary since currently there’s no roof over the car
park and it wouldn’t be too difficult to fall off it into a crumple of bones
below.
It’s
also not only the house for which we can see the foundations but also the wood
deck which will wrap around the master bedroom and the study on the ground
floor. It also has a number of “mini-foundations” with a spray-painted line on
the earth indicating where this will be. The deck is quite a lot bigger than we
had envisaged, especially the part which extends out from the study. In
hindsight, it might have been nice to have a bit more study and bit less deck
but I still don’t think we would have changed anything – building deck is a lot
cheaper than building house!
We’re
still not sure what to do about the slope, although a friend who is staying with
us for a few days and came to see the land with us came up with an interesting
suggestion of planting bamboo there. This would need to be managed carefully,
since it grows powerfully and quickly but it might be an interesting option and
would certainly provide some additional strength to the land. Something to
speak to the builders about I guess. Maybe we can get a pet koala after all.
I’ll
try and get over to site later on this week so expect another update in a week
or so. We’re booked in to visit the bathroom showroom at the start of June so
expect to start seeing some more posts about interior stuff and more cosmetic
things from then. Thanks to the new blog followers and for those sharing this
thing around and talking about it with us. It’s great to have so many people
experiencing this with us. Until next time!
 |
| Our house! |
 |
| The narrow walkway separating the house and certain death in the car parking space. |
 |
| The rebar frame. I think they were making the concrete riser blocks onsite - they look like those plastic Dominos pizza box tables. |
 |
| East side of the house. Nice access for meters, air con boxes etc. |
 |
| The walkway along the north side again. It's not that narrow really. Will be much safer with a roof on the right hand side. |
 |
| You can just see the plastic sheeting in this picture. If you know what it's for, please tell me! |
 |
| Double kids bedroom which can be split into two. Looks quite small. Sorry in advance, hypothetical children. |
 |
| The mini-foundations for the wood deck, complete with ominous looking spikes. Kept well clear of these. |











Yes the plastic is a vapor barrier so water doesn't accumulate in the foundation.
ReplyDeleteLook into pet pandas. Koalas need a particular eucalyptus.
ReplyDeleteThanks guys. Sorry - comments were in moderation so I didn't see them. Sanuki - No koalas or pandas yet! Mark - there's been so much rain recently, I think we need the vapor barrier more than ever!
ReplyDelete