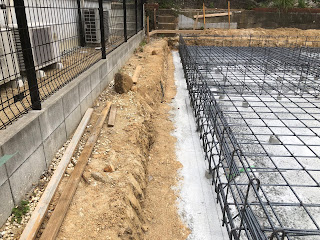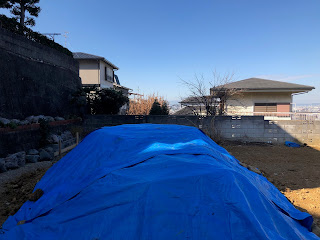As you may be aware, in Osaka there was a pretty big
earthquake recently, reaching a magnitude of 6.1 on the JMA scale. We were at
home at the time in our apartment, a newish block which is presumably fairly
well protected against such things. Since we’re on the 5th floor,
there was quite a lot of swaying and the earthquake itself was very violent. We
both dived under the small table in the living room, me banging my head in the
process.
 |
| The earthquake on June 18th |
Luckily we both escaped from the quake unscathed but the 4
dead and 400+ injured were not so lucky. One of the fatalities was a 6-year old
schoolgirl who was killed by a wall which crumbled outside her elementary
school. Tragic.
As often happens following these events, building codes and
policies are reviewed and renewed and we discovered that this would also affect
our house. As you may have seen from the pictures and plans in previous posts, we had planned to
partially remove the East end of the stepped retaining wall and to build a
parking area in its place. This would have allowed us to keep the large stone
steps to the West end of the wall, which we really liked. Furthermore, since groundwork
in Japan is very expensive, we had been advised to make as few changes as
possible to the wall.
Alas, the city office decided to reverse their acceptance
of the original proposal and we had a lengthy message from the builders which
said, in essence. “There’s a problem with the wall. You don’t have a lot of
options. We’ll probably have to remove the whole thing. We need to talk”. It
sounded rather ominous indeed.
The large, imposing two-stage retaining stone wall (二段擁壁) was
always something we liked but we knew it was likely to cause us some building
difficulties and we had somewhat accounted for this. In the second plans which
radically reformed the parking area, we had more than used up this contingency.
Further changes were far from ideal.
We began
Googling to get a rough idea on how much this was likely to cost us which was absolutely
terrifying. The first page we looked at said “don’t buy land with a two-stage
retaining wall”. Oops. The next quoted between $20,000 and $100,000(!)
depending on the nature of the problem. Our wall is big too. More-than-oops.
What had we let ourselves in for?
We spent the few
days before the meeting going through various scenarios and solutions, some
more ridiculous than others (pickaxes at midnight etc.) and resigned ourselves
to the fact that we would just have to wait for the meeting. We felt stupid for
not having done enough research (can you ever do enough?) and were both really
nervous for several days. It was extremely unpleasant.
Finally, the day
of the meeting came around and we met with the builders in a coffee shop in
central Osaka. We sat down at the table and prepared for the worst. Now at this
point, I should mention that we considered anything less than $25,000 a
“positive” outcome, up to $50,000 was terrible but wouldn’t necessarily kill
the project. More than $50,000 was probably game over. Sell the land at a loss
and start again or, more than likely, give up.
The building
company were great. They didn’t present us with a problem, they presented us
with a solution. (In fact, 2 solutions, the other more elaborate and vastly
more expensive which they advised against.) In the time between discovering the
problem and meeting us, they had consulted the city office, fought our case,
consulted an expert, engineered and priced a solution and then produced a plan
of it all.
There was a
quick explanation of the problem and then immediately the revised paper plan
was brought out. Everything had already been accounted for. Remove the second
and third steps of the wall and replace with a slope on which we can plant
flowers, grass etc. How much? Less than $10,000.
In your face,
scary Google! It’s weird being happy about such a huge unexpected expense but
everything we had read suggested this was going to be so much worse. There is
such an investment of time and emotion and energy and resources into these
projects that to have to confront the fear of potentially giving up is really
harrowing. It reminded us that there’s so much we don’t know and we just have
to hope that, through a mix of luck and, hopefully, the experience of our
builder, we will get there in the end. Until next time.
 |
| Our new slope |


















