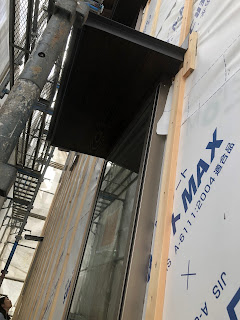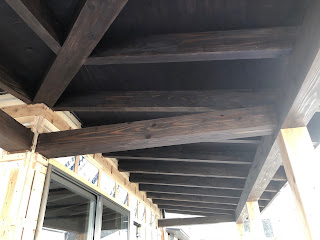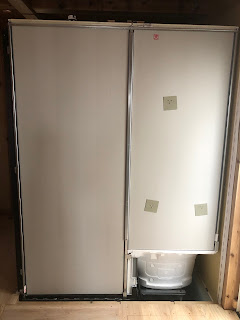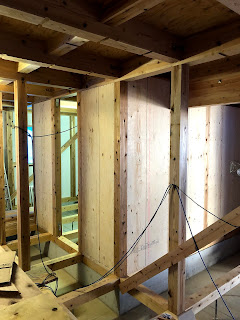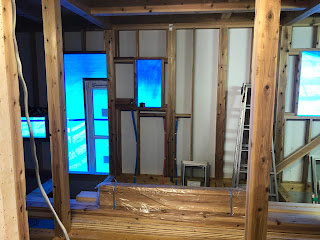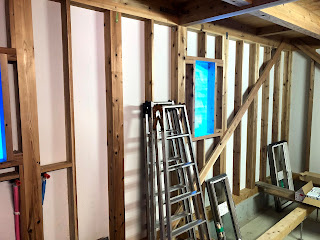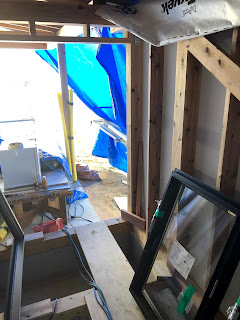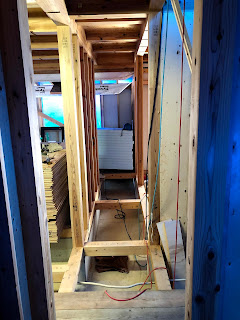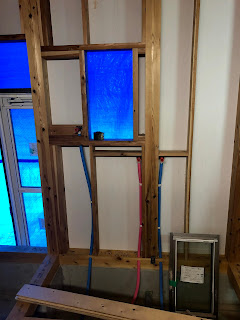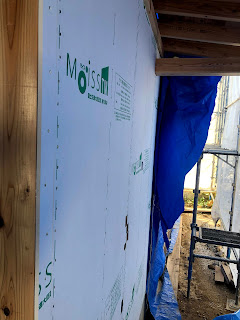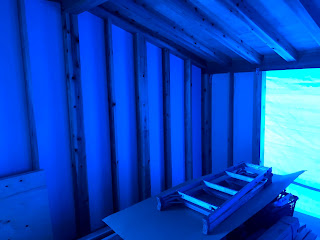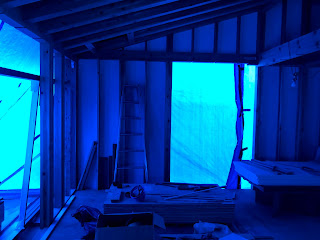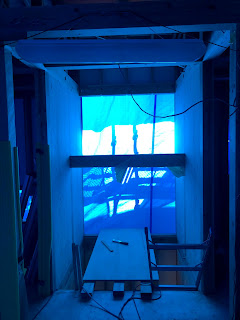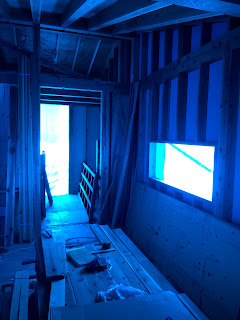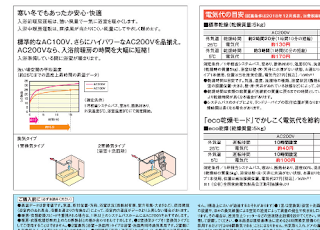Instagram and
Pinterest are filled with posts of amazing bathrooms, dressed in marble with
free standing bath tubs and heated towel rails. These are very nice indeed but
they are invariably Western style with the sink, bath and separate shower all
found in one room.
The Japanese
bathroom is different with the sink situated in an undressing area that you
enter before taking your bath in a separate wash room. The wash room is like a
wet room with a standing shower area and a very small tub. In all but the
smallest versions, the toilet is situated in a separate place entirely, the
separation of “dirty” and “clean” spaces being very important to Japanese
people. I was happy with a toilet in the bathroom area but apparently this is
little short of heresy so it’s going to be across the corridor.
 |
| Our bathroom with separate clothes removal area (top) and wet room (bottom) |
Honestly, I
think I prefer the Western setup. Japanese baths are too small for a 192cm man
and I still don’t understand why you get clean in the shower before having a bath. Perhaps it’s
memories of playing rugby and then coming home to soak off all the dirt in the
bath afterwards. Then again, it’s not unheard of for British people to have
carpet in their bathrooms so perhaps it’s me who is the oddity.
Nevertheless,
this is Japan and, thus, we are having a Japanese-style bathroom. One
compromise that I was able to secure from my loving wife is that we are doing
away with the hideous all-in-one plastic vanity unit that houses the sink. The
builder is going to make us some simple cabinets instead. Much better.
 |
| The sink and clothes removal area. Note the absence of vanity unit! |
We actually
went to look at one of the biggest Japanese kitchen suppliers, Lixil, and were
pleasantly surprised with how good some of their latest things are. I lived in
an apartment with older Lixil stuff when I first came to Japan and the quality
was pretty ropey. One of their setups had a Jacuzzi bath and large widescreen
TV as well as various other cool things (mood lighting!). It was seriously
impressive, but at $36,000, so it should be.
At this stage,
we are opting for a small, very simple bathroom with no enhancements. I think
it’s going to run to about $3000 which is barely more than the aforementioned “unit
baths” found in very small apartments which have all things in one space (even
the toilet!) I believe we’ll have the option to choose colours and some
fittings later on so we may be able to make it look a little nicer or more
interesting.
Overall though,
it’s not a room that we want to invest an awful lot of money in and we have to
make some savings somewhere. On the list of priorities, it just wasn’t that
high up for us so, as long as the shower sprays water and it’s easy to clean, I
think we’re ok (not that I wouldn’t have liked a Jacuzzi and
flatscreen TV).



