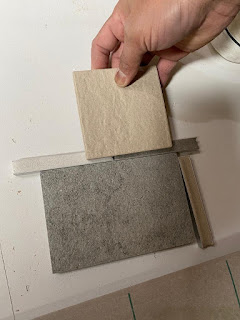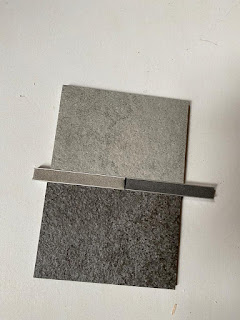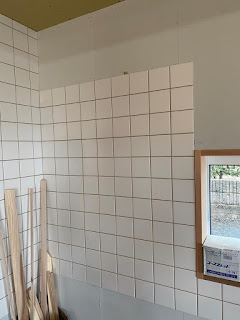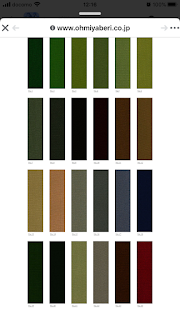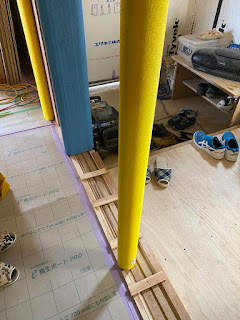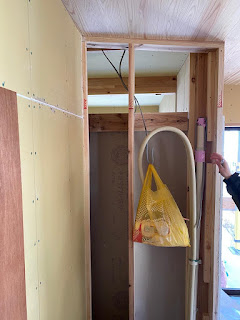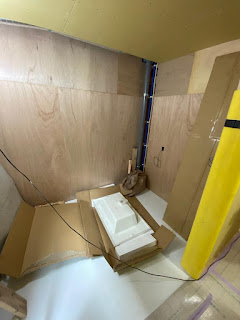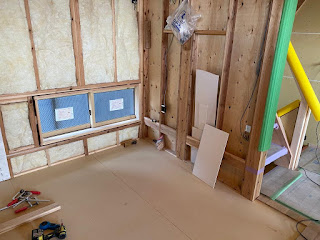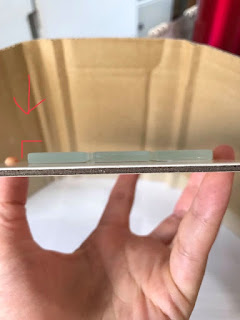Firstly, moving plans. Yuko and I got quotes from a number of companies to move our things from our small flat in Central Osaka over to the house about 15km away. We had originally planned to get quotes to move just a few big items (the fridge, mattress, TV board and TV), taking the rest in several trips by car. Nevertheless, we decided to get a couple of quotes to transport all of our stuff just in case.
Fortunately, we got really lucky with an eager salesman from one of the major moving companies who reluctantly decided to match a quote from a much smaller company we had found online. After a tense negotiation, we ended up agreeing to just under 40,000 yen to move everything, including all the boxes and packing materials on a fixed day within a 4-hour window. Our initial research and canvassing of friends, a couple of whom work as estate agents, suggested that twice this amount would have been normal. Good work us, I guess.
We've been to site a couple of times in the last week, the first at nighttime during the week because we were bored and fancied a walk. It was great fun clambering around the house using our phone lights as torches before something unexpected happened. It was about 8pm (and so the workers had all gone home) when we heard a noise outside. I looked out the window to see that our site manager had returned in a truck to drop off some materials.
Wondering what he would think to find the dark house illuminated by smartphone lights, I quickly leaped into action and ran outside. "It's us. Don't worry", I said in Japanese rather frantically. I'm not sure whether he was more shocked or amused but we managed to avoid an unfortunate incident with the local police at least. He even put the electricity on for us so we could have a proper look around.
In doing so, we found that the tiling for the toilets, laundry room and bathroom had all been laid and was waiting to be grouted. We are especially happy with the rectangular pattern of the toilet tiles which matches the shape of the room perfectly.
We were also able to see that the first pieces of built in furniture have begun to take shape in the bathroom and the toilets. Although these are covered up with protective covering, it is at least now possible to see what the shape of the inside of the room is going to look like. The bathroom, in particular, feels bigger than we had expected, a nice thing to discover in a room that we worried was too small.
The process of raising the floor of the Japanese room has also been started and we are both really happy with the height. It is high enough that the two pull out drawers underneath should have some function but not so high that it separates the space off from the rest of the living room. I'm sure it will have a different feel entirely once the tatami goes in but we like how this room is shaping up.
The rest of the last week has involved spending lots of money on various appliances and having to re-specify some items that have become discontinued in this never-ending process. The new stair lights are more expensive but the new kitchen and porch light are cheaper so we should come out about even.
Now, I don't often complain on here because in general we absolutely love the company we are working with and they really do go out of their way to be helpful. However, it wouldn't be a very informative blog if we only talked about the good things so a bit of a rare grumble - we were pretty annoyed to find out that the electrician had installed Category 5e 1Gbps LAN cabling in the walls, despite this not being anywhere close to the latest standard. There are 9-year old articles online that suggest not installing it and using Category 6 instead. Category 6 cable is now only about 20% more expensive and can allow speeds of up to 10Gbps over distances of up to 55m and newer Category 6A cable can facilitate this over 100m (again at a price of not much more).
Yes we should have thought to specify this in the first place but it blows my mind that an electrician would install this old technology without asking first. Japan already has 5Gbps and 10 Gbps Internet services (although they are not yet the norm) so we would have been starting with something that is already becoming obsolete. Hardly fits with the idea of future-proofing the house. We have re-specified with the 6A cable. Sigh.
That minor annoyance aside, we are really happy with how things overall are progressing. It's clear there is a lot of work to go but everything is set for us to move in under four weeks! We will head to site as usual on Sunday and hopefully there will be a lot of new things to take pictures of. Next week I am heading overseas for a conference and a quick trip back home so I will be away for about 2 weeks. Yuko has promised to head to site and take some photos for me so I'm hopeful that I can put up one or two posts. The landscaping will be starting next week so there should be even more to write about!
The countdown continues...
 |
| Raising the Japanese room. RH 2/3 will be the two sliding drawers |
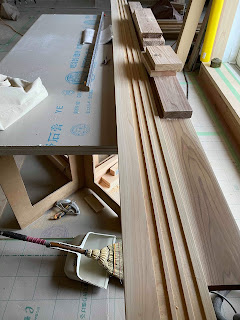 |
| Beautiful handmade runners for the sliding fusuma doors |
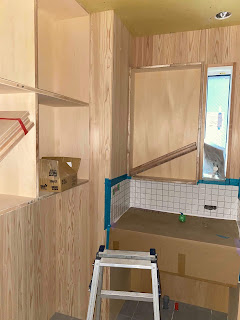 |
| Shelves and cabinets being made (and then covered up) |
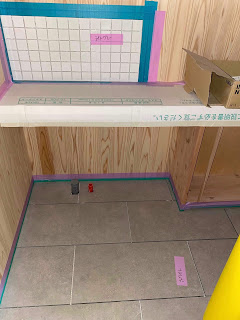 |
| Tiles on the floor of the toilet and tiles behind where the sink will be |
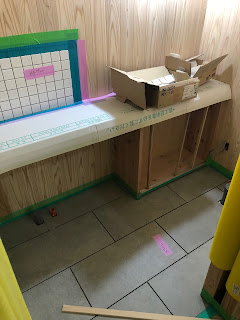 |
| Rectangular tiles in the toilet downstairs |
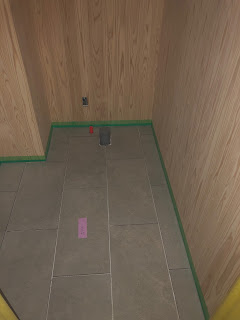 |
| Upstairs toilet tiles |
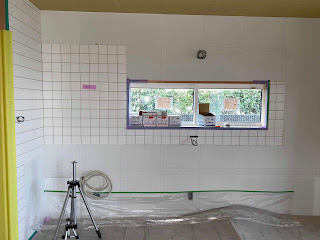 |
| Kitchen tiles on the wall |
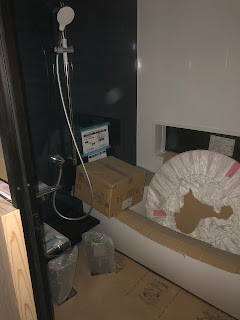 |
| A (still smelly) bathroom full of boxes |
