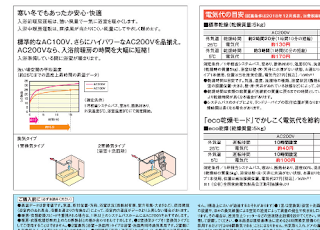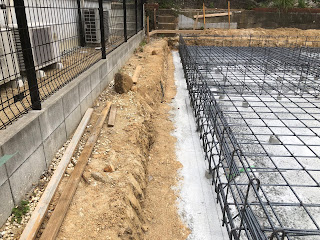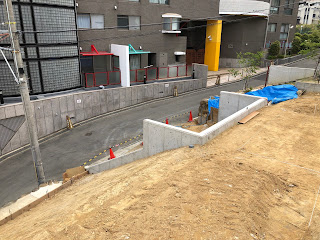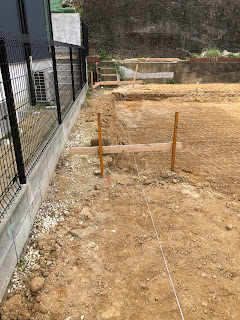It’s
almost the end of May and the last few days in Japan have been seriously hot
and the thought of working out on a building site all day seems almost
unfathomable. Perhaps that’s why, when I went over to the house yesterday (I’m
not sure if I should start calling it a house yet but it now has foundations so perhaps it is time), there
were precious few changes to be seen. It seemed as if we had made no progress
this week, save for some delivered metal poles in the car park area and the
absence of the digger at the top that been there the previous week.
Based
on other blogs that we have read about house building in Japan, such as the
excellent Catforehead Blog and Gaijin House Blog, it is not altogether unusual
to have brief pauses in the frantic building schedule, due either to paperwork,
staff scheduling or other factor. We are not all that concerned as it’s only a
week but it was a little disappointing to see no obvious major signs of
progress.
This update therefore is not going to be about the site itself but our first forays into choosing utilities for the inside of the house. We
are going with the builder to the bathroom showroom this weekend to pick out
the options for our small bathroom. As such, Yuko and I have spent a number of hours this
week looking through the online catalogue for the TOTO 1616 bathroom that we
are having installed. TOTO is the brand and 1616 refers to the size of the space, as decided
by our builders in the original plans (we took their suggestion as to what
would fit best given the available area and other rooms in the house).
This
sounds simple but is, in fact, anything but simple. TOTO offers about 7 different
ranges of bathrooms, each then further subdivided into about 8 trim levels with
certain things being included or excluded for each. Somewhere between 50 and 60 different starting points. Customers then can choose
from a dizzying array of add-ons and upgrades for everything from rainfall
showers and TVs to screw covers and window blind density. Sounds great right?
Full customization!
In
practice, this is absolutely baffling. The catalogue for each range is over 400
pages long and everything is explained meticulously. By the time you have
reached the end of choosing everything, you wonder if you should have just
started from the next trim level up. By the time you’ve done through that, you
think “Well maybe we should look at another range”. We’re drowning in choice!
How are there so many types of white? Why is a square tap more expensive than a
round one? Help!
I’ll
report back from the TOTO showroom later in the week. In the meantime, here are
some typical pages so you can see what I’m talking about. Madness.
 |
| Page 135 of about 100000000 |
 |
| Why are there so many choices? |
 |
| Not in fact a physics textbook but a bathroom catalogue |






















