Typhoon Hagibis smashed through Japan through most of Saturday causing widespread devastation and forcing millions to evacuate their homes. To date, 31 people have died and that number is very likely to rise as we start to pick up the pieces. Thoughts are with all friends and family in the affected regions and we wish you all a speedy recovery.
Down in Osaka, we were spared the worst of it although it rained hard all day and there were some serious gusts. Yuko and I spent all day sitting in our apartment binge-watching Grey's Anatomy (I don't know why we started this series - there are 12 seasons and the second appears to have 27 episodes). We also worried about the house a lot. We trusted that the builders had secured it as well as possible but we planned to visit on Sunday morning to go and inspect the damage and see whether any progress had been made (our last visit was 2 weeks ago).
Luckily, when we arrived, the house was still standing and everything else appeared to be ok. The builders had basically removed the sheeting from the outside and tied back the scaffolding covers in order to mitigate the huge gusts of wind. This did however mean that we could actually see the real shape of our house for the first time. Pretty neat!
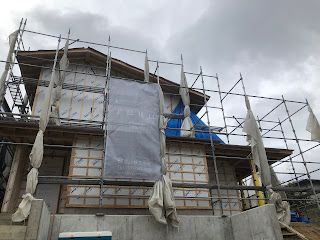 |
| Sheets pealed back. Our house! |
 |
| With the steps. You can see the front door at the top (covered in white cardboard for protection) |
The big wooden front door is now in place and the site is secured so we got a chance to use the construction key for the first time. It's amazing how such a simple act of climbing the steps and opening your front door can take on so much more significance when you are doing it for the first time and in a house you are building from scratch.
Downstairs, there has been steady progress all over. Still no unit bath and there are still a few walls missing but the floor is now entirely boarded, which makes walking around a million times easier. There is also insulation going in all over the place with construction of a few walls being finished entirely.
Upstairs, there has evidently been a lot of work preparing the walls for insulation, the fitting of which has also begun. In the middle of the room, there were two very hefty sloped wooden things being produced (picture below) which we believe will be the base of some of the staircase, probably to the roof balcony given how steep they appear to be. We're not 100% sure yet what they are so we'll ask when we meet the builders on Saturday.
Stripping away the sheets from the house not only allowed us to see the shape of the house better but also revealed the views that we will get from each window and how much light we will have. I think the house will be very light and airy upstairs and a little darker and cosier downstairs. Given the living arrangements, I think this is a pretty good outcome. We could have built one of those ultra-modern glass boxes you see on Grand Designs but I'm not sure how they would be to live in.
One thing that both Yuko and I noted is that we seem to have a lot of privacy. None of our windows really look onto anyone else's, despite their proximity to us (this is Japan, after all). This was something we hadn't really thought about but the builders evidently had and it makes a really big difference! They've managed to capture some of the fabulous views we have of the city whilst, at the same time, avoiding Mrs Tanaka's ever-watchful glare.
That's about it for this entry. Will try and get some more pictures this Saturday when we go for the meeting. We'll be finalising furniture sizings and various other bits and pieces. Let's hope the typhoons stay well away from now on.
 |
| The infamous black windows, covered by the builders' sign (coincidence?!) |
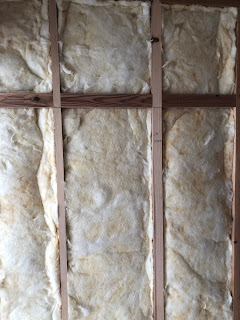 |
| Insulation! I'm not sure what type this is but it looks fluffy. |
 |
| A completed (I think) wall |
 |
| Vapor barrier in the ceiling. |
 |
| Preparation for the Unit Bath to be installed. |
 |
| Kids room. If divided at some stage, divide will be roughly where the ladder is. |
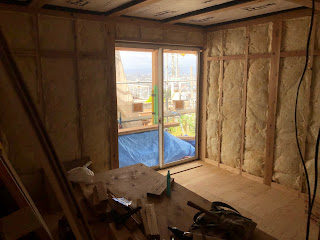 |
| View through the doors of the Master Bedroom across the deck. |
 |
| View through the study doors across the deck. |
 |
| View of the kitchen from the living room |
 |
| Dining area from the kitchen. Blue sheet still over balcony. |
 |
| Pantry. Doorway is still wider than it will be eventually. |
 |
| Japanese tatami room. Window is in (although the mechanism may be broken - need to check this) |
 |
| A toilet without a toilet |
 |
| The wall at the north end of the living room. Tatami room begins around the RH edge of the window. |
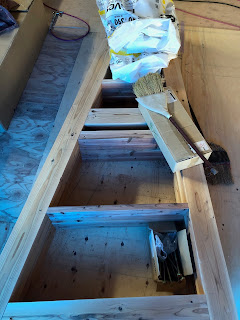 |
| I think this is a staircase?! There are two of these, one on top of the other. Any ideas? |
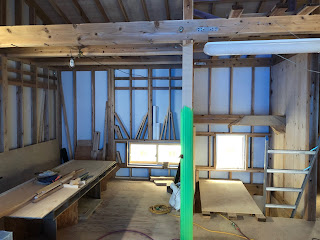 |
| Japanese room on the left. Stairwell on the right with (now much less wobbly) ladder. |
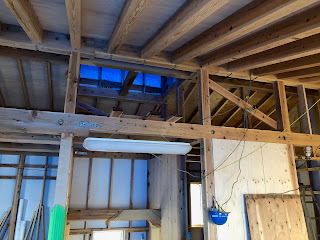 |
| Ceiling upstairs. Won't be quite this open in practice but still pretty awesome. |



Looking good!!!
ReplyDelete