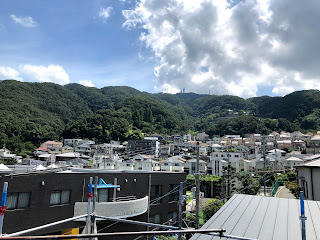After
what seemed like a very long absence, we were finally able to get over to the
house to see the latest progress on Friday last week. The university I work at
was closed for the first day of the Obon holiday so Yuko and I set off early in
the morning to meet the builders onsite. Even though it was 10 o-clock, it was
already stiflingly hot outside so we were pretty relieved to get inside the
blue sheeting where it was at least shaded, although far from comfortable.
Before this, we were shown the progress that has been made with the piping. The main water and sewage pipes to the house have now all been installed as well as the gas line. These will all be situated to the east side of the main steps up to the house, with the meter being placed at the top of the stairs, out of sight. Since the main public gas lines run down the opposite side of the road, these will need to be connected at a later date, likely at the end of the build. I’m not sure how long this will take but it will necessitate digging up the road.
Before this, we were shown the progress that has been made with the piping. The main water and sewage pipes to the house have now all been installed as well as the gas line. These will all be situated to the east side of the main steps up to the house, with the meter being placed at the top of the stairs, out of sight. Since the main public gas lines run down the opposite side of the road, these will need to be connected at a later date, likely at the end of the build. I’m not sure how long this will take but it will necessitate digging up the road.
 |
| Water and sewage pipes and the new extended wall |
The
concrete wall has also been extended to meet next door’s stone wall. It will soon
be finished and made to look tidy and smooth before the builders start
rebuilding the wall between us and the neighbours that fell down. The area
around the pipes will be filled in with earth. The steps themselves will be
flattened and tidied in due course.
 |
| The new wall extension (unfinished) |
 |
| Our stairs. They will be smoothed and leveled soon |
After
dealing with the outside area, we moved inside but, to our surprise, only to pick
up some hard hats. We were lucky enough to be heading up to the roof, climbing
the neat but compact scaffolding to the very top of the house. It was a pretty
exciting climb up through mini steps inside the metal scaffold frame. I banged
my head 5 times in the short climb so my initial annoyance at having to wear a
helmet in the scorching heat was certainly misguided.
After
our head architect, I was next to step foot on the sloping roof, followed by a
somewhat nervous Yuko who didn’t enjoy walking unsupported on a sloping
gradient, 8 meters above the ground. I waited (impatiently) for her without
turning around to take in the view myself. Since it would be the first time
seeing the view from the top of our house where the roof balcony will be, I
wanted to experience it together. Romantic, I know.
The
view is incredible. Far better than we could possibly have hoped for and a real
justification for planning the house in the way that we did. What we hadn’t realized
in putting together the plans was that we will not only have views of Osaka (and
even Kobe in the distance) but also to the mountain behind our house. I’m not
sure if the pictures below can do it justice so please, once the house is
finished, come and see for yourselves!
After
about 20 minutes of standing in awe, we descended to start the second part of
the meeting, which was to discuss furniture. Since it was so hot, we all
decided to decamp to the air-conditioning of the builder’s offices where we spent
almost two hours going over all of the furniture that we are having built
(cupboards, kitchen, bar etc.) I think I’d like to go over that in a separate entry,
so I’ll leave things here for now. For those in Japan, have an enjoyable Obon
break and I’ll come back to you soon with the next post.
 |
| The view from the roof terrace! |
 |
| A panorama of the roof terrace |
 |
| The view up the mountain. Very green! |





No comments:
Post a Comment