All this means that Yuko will have to head over without me and take some pictures between now and moving day. Hardly ideal but we both want to make sure this blog gets finished properly, so we will do what we can. Expect a couple more posts after this one between now and moving in but don't be surprised if we fail miserably. We'll do our best!
As I mentioned, we went over on Sunday in the morning and the changes were apparent as soon as we arrived. We took a lot of pictures so probably the best way to explain the changes is for me to just put a selection of them below and caption each with an explanation. Here goes...
 |
| The same stones, viewed from the opposite angle. Walking down here is still a little dicey. Will feel much safer when the roof is over the car parking area. We really like the color contrast though. |
 |
| Looking back the other way to the west. The trees next door are actually quite nice to look at. Again, the border at the end of the stones will be lawn. |
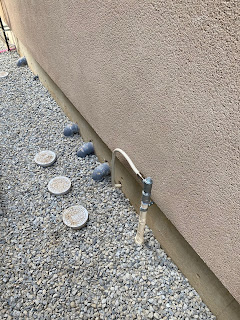 |
| Something else has been connected. Not sure what yet! |
 |
| The garden has been partly leveled. Landscaping starts today and the lawn, which will cover the whole area here, is the last thing that they will do. |
 |
| Concrete has been laid ready for outside tiling. We went for quite a big area of tiles to fit the proportions of this part of the house. |
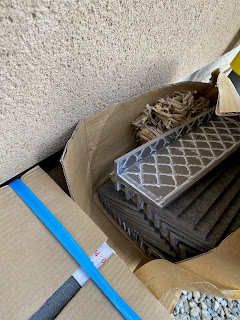 |
| The tiles for the outside entrance. Piled up and left in boxes outside. It's nice to live in such a safe country. Can't imagine them lasting long in London! |
 |
| A new connection. Not sure what this is yet either! |
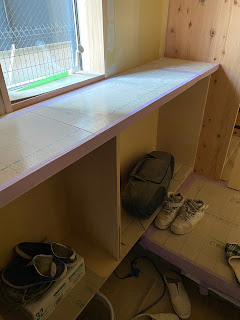 |
| Shoes box in the genkan. The window gives loads of light without compromising privacy. Cupboard is pretty deep too so we should be able to put flowers and ornaments on top without too much trouble. |
 |
| Laundry room. The white wall is the splashback for the washing machine (LHS) and the sink (RHS). |
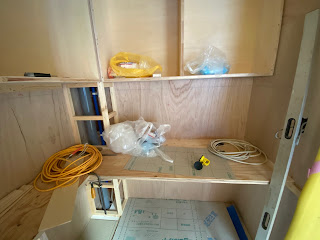 |
| The RHS counter. Depth is really good I think. We will put a stool underneath for sewing or lazy laundry. |
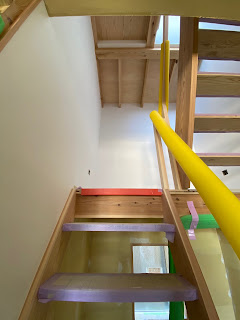 |
| Stairwell staircase now with white walls. The yellow thing is a foam protector, not some funky new handrail design. |
 |
| Staircase up to the roof balcony. Looks great with white walls and blue sky. The roof balcony is still just a few steel struts. Construction on that is due to start in about a week and a half. |
 |
| Wooden doors delivered and ready to be installed. They are beautiful, very heavy sliding doors. The woodwork is exceptional. |
That's a lot of photos! If you are still reading, I hope you enjoyed the latest installment. I will do my best to get the next update up as soon as I have the photos from Yuko, so in about a week's time. Thanks again for reading and talk to you in a few days!
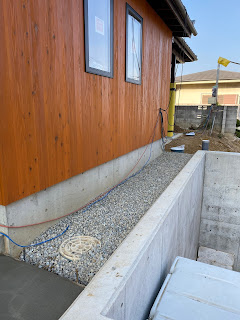
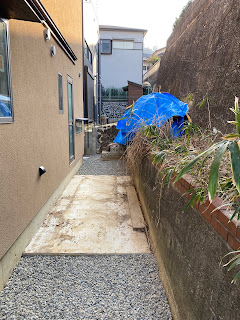

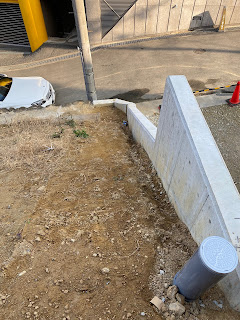


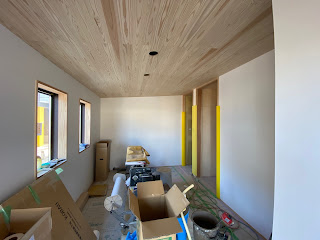
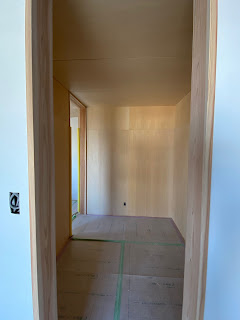

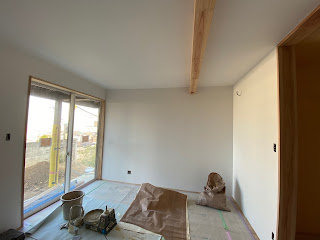




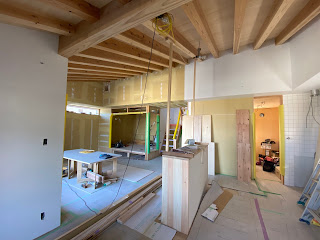
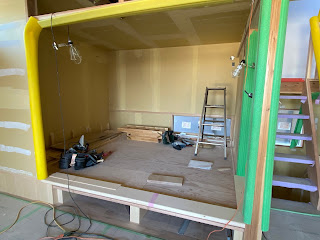

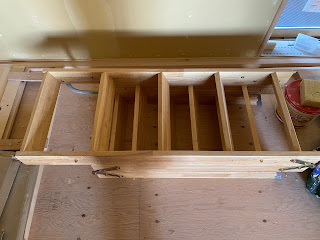




No comments:
Post a Comment