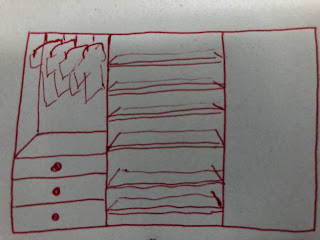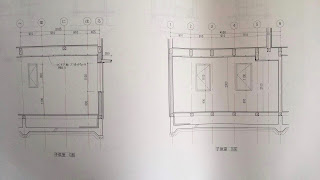On the
South-West corner of the ground floor we have set aside an area of about 17m2
which will remain unfinished when we finally take possession of the house. The
current plan is for this to be turned into two children’s bedrooms at some
point in the future. The reason for leaving it unfinished is that we don’t
currently have any kids! Though we hope to have two, we have no idea what the
future holds so wanted to leave the space as flexible as possible. We’ve
therefore decided to leave it as one room without any doors or frames for now.
The current
thinking is that we can divide this at some stage down the middle with a
cupboard and bookshelf wall. One way to do this would be to have a 60-70cm deep
cupboard at one end of this dividing wall and some 30-35cm shelves in the
middle with the other end of the wall flush with the end of the shelves. The
other room would have the reverse so its cupboard would be at the opposite end
of the “wall”. Doing it this way would make the wall the same depth all the way
along and avoids it taking up too much space. This will create two (still admittedly
rather small) kids bedrooms, each with its own access. One will have two
windows and the other will have a single window.
 |
| The space. North is at the top. The room can be divided horizontally, West to East |
 |
| A rough idea of the dividing wall design |
 |
| How each side of the dividing wall might look. Depths LHS 70cm, Middle 35cm, RHS 0cm (flat wall) |
 |
| South aspect on LHS, West aspect on RHS - the dividing wall would go between the 2 windows. |
 |
| North aspect on LHS, East aspect on RHS - the dividing wall would go down the centre, |
We looked at
ways to make this space bigger but it was difficult to do so without severely
impacting either the budget or other areas of the house. We came to the
conclusion that neither of us had especially large bedrooms when growing up and
that, as long as there was space for a bed and a small desk, we could find a
way to make it work. We also don’t want to create the sort of household where
kids spend all their time in their bedrooms anyway. To us, the communal areas
of the house are more important so all the bedrooms, including ours, are quite
small.
We had
originally planned to use Japanese cedar flooring for these rooms as it is
cheaper than chestnut wood, although it is a little less hard-wearing. In fact,
when we went through the quote, the difference was negligible so we opted for
the more expensive but more durable option. Another change that we went back
and forth with was where to put the light switches and plug sockets. Usually
this is a pretty simple thing to figure out but becomes markedly more difficult
when you don’t know exactly how the room will end up being used. We’ve tried to
plan for all eventualities and configurations but who knows how well that will
work out!?
Overall, I’m not
sure how I feel about an unfinished space. Part of me wants us to move into a
house that’s all good to go and I’m also not sure what it will be like to live
with a space that is waiting for its future purpose to be defined. In a way,
though, it’s a nice reminder that the house’s story doesn’t end the day we move
in and that we have to adapt to what happens along the way. We are spending a
lot of time trying to make everything about the house perfect and future-proof
but in this case we need to wait and see.









No comments:
Post a Comment