Four words I sometimes thought we would never hear. Yuko and I went over to the house yesterday morning to discover the good news. For the first time in about 9 months, we could walk around our house again without having to duck under heavy metal poles or trip over bits of sheeting.
I know we are pretty biased given it's us making all the decisions here but we think the house looks absolutely brilliant. The mortar has lightened to a shade that we really like, one that blends nicely with the shine grey windows and sits really well next to to orange cedar cladding. We love the black windows on the front aspect and the way they tie in with the darkness of the roof above. They are an integral part of the overall palette of colours and shades that make up the outside impression of the house and we couldn't be happier.
The guttering is mostly, if not all, up and it's quite a modern-looking grey colour. I can't actually remember choosing it but it's understated and looks smart, which I think is all guttering should ever really have to manage to be honest.
Getting to this point has been a mix of decisions. Small decisions, big decisions, long decisions, short decisions, easy decisions and tough decisions. The interesting thing is perhaps that there is surprisingly little correlation between the size and difficulty of a decision and its impact. Things like the orange cladding were decided in seconds, believe it or not. Other stuff that we spent hours and hours thinking about, we hardly notice.
Inside, lots of progress to report too. Downstairs, the walk in closet is taking more shape and yet more walls are being boarded up ready for wallpaper. It really won't be long before the wood flooring starts going in, as evidenced by the huge piles of boxes of it throughout the house. Unfortunately, we couldn't find an open one and couldn't bring ourselves to break one open. I guess we'll have to wait to see it!
Work has also finally started on the staircase, in the form of the initial steps outline being attached to the wall, a bit of banister frame and a few horizontal wooden bars. Aside from provoking the imagination a bit, the main effect of these changes was to make getting up the, now wobbly again, ladder pretty bloody difficult. Wearing a big, puffy winter coat, I had to simultaneously lie flat against the ladder, slowly scale it and duck under a wooden bar, whilst avoiding falling to a splintery death in the process. Yuko, who falls into a distinctly separate size and weight category, managed the ascent with fewer problems.
Upstairs, the framing of the ducting is now complete with the area over the kitchen and bar area boarded up on the underside. I like the way this has defined the room and given some texture and shape, but it's clear that we will be losing some of the feeling of space that we had before (although that 'space' never really belonged to us in the first place).
Elsewhere, small changes were the order of the day. Various holes with protruding wires have appeared for lighting, including the foot-level stair lights that we copied from another of the builder's houses. A hatch has been installed in the roof of the pantry to access some of the technical elements of the house. I hope we never have to use it! Walls are moving forward towards completion and there are other little changes that we notice here and there. All very exciting stuff.
We will likely head over again at the weekend for another look so I will update again next week. Speak soon!
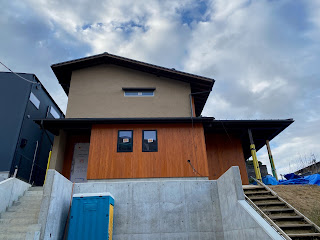 |
| The house unveiled! |
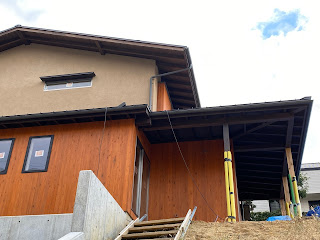 |
| Colour contrasting shows up really well here I think (ignore the yellow!) |
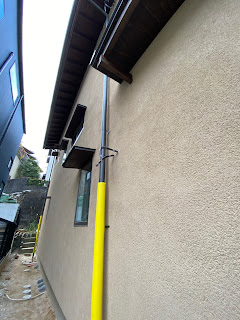 |
| The East wall of the house. Much easier to walk around now |
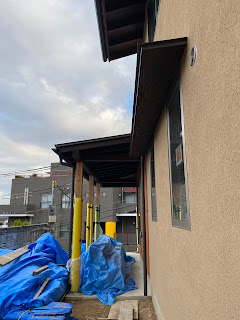 |
| The west wall, looking to what will be the deck |
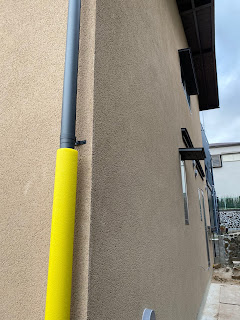 |
| South wall. Laundry area |
 |
| More colour contrasting. Upright still to be stained dark |
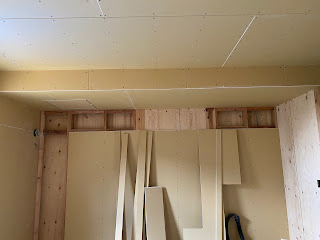 |
| Ceiling boarded up in kids room |
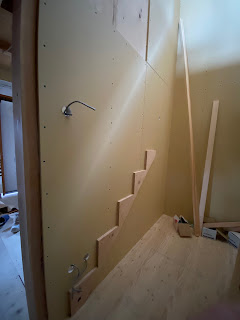 |
| The first step in making stairs. Note the holes and cabling |
 |
| The central frame separating the stairs from the cupboard |
 |
| View from the second floor of the staircase. Wobbly ladder on RHS |
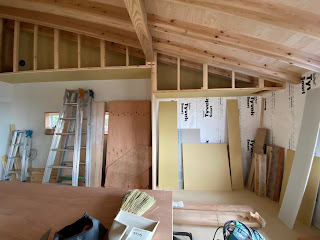 |
| Ducting frame built in above the kitchen (LHS 230cm height) and bar area (RHS 195cm height) |
 |
| Ducting frame around the top of the living room |
 |
| Ducting frame looking north. You can see how it protrudes into the room about 60cm. All well above head height though |
 |
| Living room from the NE corner. Still a decent size! |
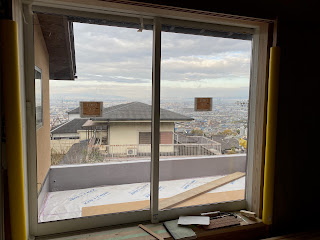 |
| A final photo of the view over the balcony. Mortar looks good! |




Great view!
ReplyDeleteAmazing view!
ReplyDelete