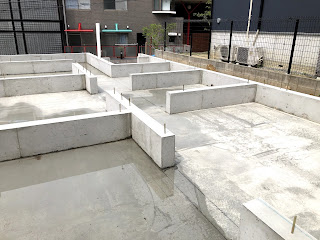Hi all. A relatively
short update this week. There has been a reasonable amount of progress over at
the site but there’s not a huge amount I think we can really say about it in
the blog post! I was able to drive over there last Saturday to take some
pictures, which you can find at the bottom of the page as usual.
The most
noticeable change is that the next level of the foundations has been completed.
You can no longer see the steel rebar that is reinforcing the concrete and the
wood panels have now been removed. What is left is a smooth and rather cool
looking concrete maze on which the frame will eventually sit when it goes up
(hopefully in the next 2-3 weeks depending on the rain)
The concrete
base actually sits about 50cm above ground level. The reason for this is to
raise the whole house by that distance in order to build up as high as possible
without including an expensive (and difficult to get through planning control)
3rd floor. We want the house to be as tall as possible to protect
the views we have over the house in front, in case they decide to rebuild at
some stage.
I think, now
more than ever, we can really get a feel for how big the house is going to be
and where it sits on the plot. Actually, I think the builders have got the position
of the house absolutely perfect and there is plenty of access space around the East
side where all of the meters and various house equipment will be. The garden
feels like a good size and the wood deck is well situated. It’s still a bit
dicey next to the carpark area but that will no doubt feel a lot safer when the
roof is added.
There has also
been some progress on the concrete steps that will lead up to the front door
from the road. The plot shape and elevation dictate that these will have to be
fairly steep, but we’ve opted for a simple design that should hopefully make
getting up and down them reasonably easy.
As I said,
there’s not a whole lot to write about since the pictures can give you a much
better idea than I can. There are likely to be quite a few updates over the
next few weeks as the pace is really picking up. Of course, it’s now rainy
season so delays are always possible. As always, please keep in touch and keep
your questions and comments coming. Speak soon!
 |
| View to the NW. Shows well how the house sits on the plot I think. |
 |
| View to the SE taken from the garden. |
 |
| View to the east. It's reasonably narrow between the end wall and the car park. The roof will make this a lot safer! |
 |
| View down the soon-to-be staircase |
 |
| View up the soon-to-be staircase |
 |
| The gap where the front door will go. Before that is the porch |
 |
| The corridor stretching from the study to the south wall of the house |
 |
| Mini foundations for the wood deck |
 |
| Smooth concrete - this is the kids' room |
 |
| The south garden area. Small, but with elevated veg patches on the RHS |
 |
| The main garden. There is a little bit of space to the left of where I am standing too |
 |
| A final picture of our concrete maze |
















Looking good! I like the idea of getting all the elevation you can for every bit of scenery possible.
ReplyDeleteThe corridor seems to be quite narrow. Maybe just due to the photography? Can two adults pass each other comfortably there?
Hi Tatu. Thanks! Sorry - comments were in moderation so didn't see it. Yes, the corridor is a bit narrow but it's just for walking through right? More space for the more functional spaces!
ReplyDelete