Yuko and I had a meeting with the builders on Saturday morning, a week after the previous visit to site. When we arrived, we were pleased to see a number of vehicles parked out front. Vehicles equals builders and builders equals progress!
The first task was to work out where to put our name plate, the intercom and the light so that they can be seen in the dark. Thinking about it, it is rather peculiar that Japanese people put their names on the outside of their houses but that is the done thing here so there we go. Our building manager had helpfully set up a template on the concrete wall with various pieces of paper.
Although the positioning was good, the name plate wasn't the same size as the one we have picked out. This was quickly solved with a bit of re-folding but then we hit on another, admittedly minor, problem. The planned intercom and light were silver but we wanted to get a black name plate since we think this will look better against the grey concrete and we thought that the other parts should match. The neighbours have a similar setup and it looks great. Changing the light frame colour is easy but a black intercom may necessitate a slightly different model. They are going to look into this for us.
We also had to choose where to put the tiles from the top of the outside staircase through the porch and into the genkan. We opted for a slightly wider area of tiles outside to try and tie the inside and the outside together a little more. We also elected to surround the East side of the house (i.e. the side not being landscaped) with dark grey shingle. This should be easy to maintain, avoids mud getting traipsed around in the event of rain and finally, as a very astute colleague pointed out to me, provides a satisfying crunching sound underfoot, warning of any potential intruders!
Another big decision, which I stupidly forgot to take a photo of, was how to finish the staircase outside. Our quote included a finishing and brushing of the concrete but we felt that this was still a bit stark, especially when combined with the large concrete parking area. Another option was to finish with embedded small stones which would provide a nice colour and textural contrast, softening the staircase and differentiating it from the parking area. It was not a particularly expensive option so we opted to do it.
The car parking area on the other hand is going to be plain concrete. We had talked briefly about adding some lines or pattern into this but the quote for this was a lot more expensive than we had expected or budgeted for. We quickly declined in favour of the simplest, cheapest option. No big deal.
Inside, our main task was choosing the grouting for the various tiles that we had chosen. In all, there are 6 tiled areas. The genkan, the laundry room, the bathroom (except the wet room), both toilets and the kitchen wall. For the terracotta-ish coloured tiles we went with as close a match as possible for the grout, whereas for the darker tiles we went with a light grout and the white kitchen tiles are having a light grey grout.
I also asked the builders whether we would be able to choose the colour of the heri, the fabric borders of the straw tatami mats which comprise the floor in the Japanese room. Most people don't care too much about this but they confirmed that we could choose if we wanted to.
Having gone through the process of choosing colours yesterday, I can now understand why people don't bother. Choosing is very, very difficult! I ended up devising a strategy where Yuko and I would each choose our top three (of the 24 colours) and send them to each other as soon as our phone clocks hit, say, 11:47. Here are the results:
First Round
Tom: 2 / 11 / 12
Yuko: 7 / 15 / 22
No match. We then decided to remove these from the pool and choose again. Second time
Second Round
Tom: 1 / 4 / 17
Yuko: 13 / 16 / 21
Oh dear. This is not going well. Remove and try again with 2 more.
Third Round
Tom: 3 / 5
Yuko: 6 / 14
Right. Why did I decide to do this again? And why did I create this stupid choosing system? What do we do now? Choose the bright red one that neither of us like? What do you do when your tastes are fundamentally different?
Being the superb husband that I am, there was only one thing for it. I revisited Yuko's first choices and reassigned number 7 as my personal favourite colour in the whole world. We are having number 7.
(Jokes aside, I actually really like number 7 and it didn't help that I was looking at the colours on my smartphone and the colours on a desktop are completely different!)
In terms of progress, there were more changes to be seen throughout the house. Downstairs, construction of the sink unit in the bathroom had begun, the sink itself sitting in the adjacent room waiting to be installed. The sliding door housing for the genkan has been partially completed and the toilet room is almost finished. We were also shown the addition of a removable wall in the study so that the air conditioner piping can be accessed and maintained. Very James Bond.
Upstairs, it was heartening to see that the Japanese room has finally been cleared ready for construction of the raised floor and finishing of the walls (the only place in the house where they have not yet been boarded over). Kitchen tiling has begun and fills a much larger portion of the wall than I had expected. Handrails have been started on the staircase and the area just before the roof balcony has been fully boarded over and now feels a lot more enclosed. Outside, the metal frame for the roof balcony is in place. It looks huge!
That's about it for this time. Photos below as per usual. We will head over to the house again on Sunday morning in the expectation of some major changes. Looking at the schedule, there is exciting stuff happening pretty much every day from now on. Landscaping starts in less than two weeks and in less than five weeks, we will be in! Speak soon!
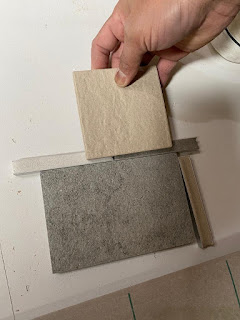 |
| Choosing grout. Terracotta coloured will have matching grout. Grey will have light grout. |
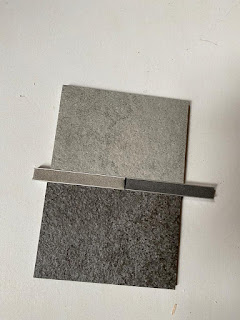 |
| Choosing grout |
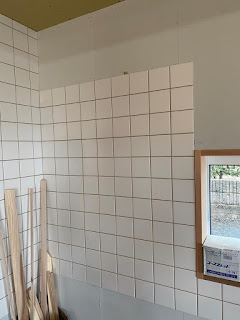 |
| Kitchen tiles. Grout will be light grey |
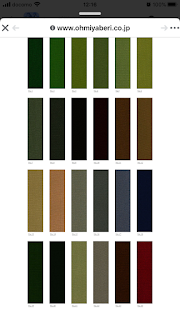 |
| Choosing tatami borders. We opted for Number 7 (far left of second row) |
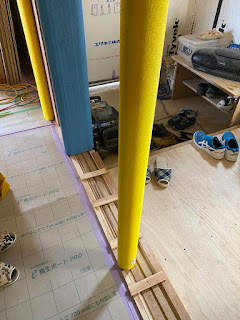 |
| Sliding door frame for the genkan |
 |
| Sliding door frame for the genkan 2 |
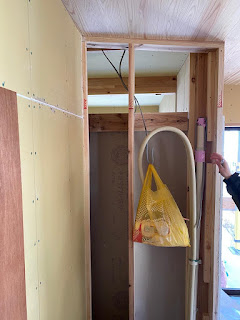 |
| Secret wall, currently housing a pipe and a carrier bag full of snacks, which will hopefully be removed |
 |
| Sliding door housing for study |
 |
| Bathroom disrobing area with the beginning of a sink unit |
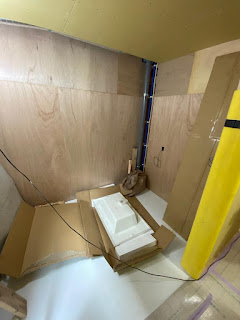 |
| An upside-down sink bowl in the laundry room |
 |
| Corridor on the ground floor |
 |
| Staircase to top floor with beginning of a handrail |
 |
| Handrail |
 |
| Upstairs toilet. Almost finished, ready for cabinet and sink on LHS (and the toilet obviously) |
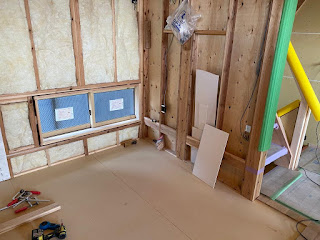 |
| Japanese room, now cleared. Will be raised. On LHS (just out of frame), we will have 44cm of wood floor for cabinets, vases or whatever we decide to put there (known as tokonoma) |
 |
| Slightly wonky photo of the metal supports for the roof balcony. Was a very clear day! |




No comments:
Post a Comment