Yuko and I went to the house yesterday. We tend to visit on Sundays since this is the workers' day off and we have the whole place to ourselves. Whilst it's nice not to feel like we are getting in other people's way and to have unlimited time to explore, we do miss out on the chance to chat with the workers onsite. Other blogs we have read have mentioned the value of talking with their construction workers and using it as an opportunity to learn and ask questions outside of any regular meetings.
Unfortunately, due to our work schedules it just hasn't been possible to get to site as often as we would have liked during the week and so we have missed out on the opportunity to get to know our contractors better. That said, we do have a private Facebook group shared with our builders and various others involved in the construction process that allows us to have discussions, share links and documents, ask questions and organize schedules. Perhaps not as good as talking face to face but nevertheless a convenient alternative.
This week, there has been a huge amount of progress on the outside of the house. Where last week there were hundreds of horizontal wooden planks on the wall, now almost the entire outside has been mortared in a dark grey base layer. This has fundamentally changed the look of the house. We have gone from a Swiss chalet to, at least from certain vantage-points, a Cold War era Soviet administration facility. The nice, colorful mortar we have chosen should be going on soon though!
In the areas not covered in submarine-grey mortar, there is more of the orange wood cladding that we began to see last week. We absolutely love it. Not only have they color-matched it with the front door very well, the contrast with the darker roof above and, dare I say it, the contentious black window frames on the northern aspect is brilliant. What we had thought was a nice color and texture variation has become one of the most striking and beautiful elements of the house. We can't wait to see what it looks like when the colored mortar is applied alongside it.
Inside, there has been more general progress everywhere although it is again evident that the outside has been the focus this week. More and more cabling has been run through the ceilings. How they keep track of it I have no idea. There are also several patches of wall inside which have been boarded over with a kind of yellow-covered board. I'm not sure if the wallpaper (or wood in some rooms) will be directly applied to this but it is certainly a step forward from seeing insulation and moisture barrier everywhere.
We'll likely visit the house again this Sunday so I'll try and get an update written up here early next week. The week after that will be our next meeting with the builders and we will also meet their recommended landscaper for the first time, which should be fun. The builders are also trying to come up with a more concrete finishing date so that we can start to make plans to move out of our rental. More details to follow, I hope. Stay tuned!
 |
| Cladding around the wood deck. Love the contrast with the roof |
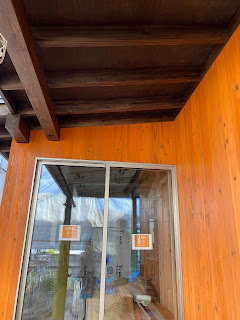 |
| Study doors to deck |
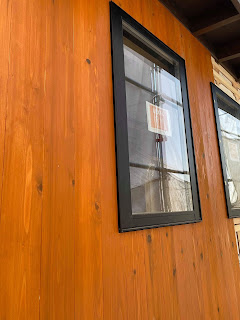 |
| Infamous black windows. Will match the front door handle on the same aspect |
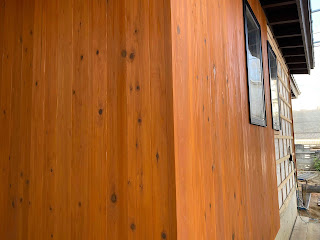 |
| The almost completed wrap around the study. A few more panels to go |
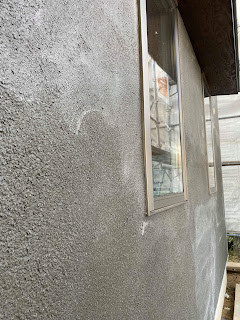 |
| Grey mortar. Looks alright with the shine grey frames but a bit bleak overall |
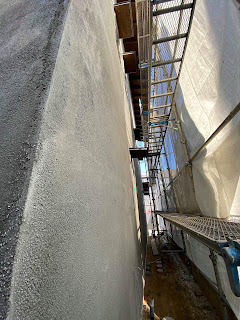 |
| Mortar everywhere! |
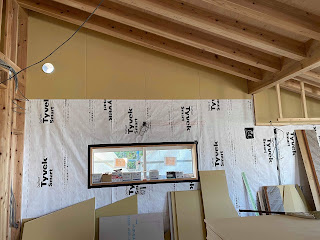 |
| Walls being boarded over. This is the kitchen |
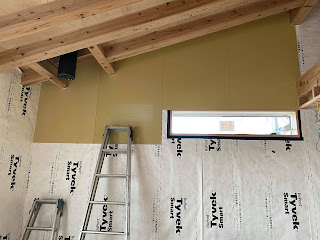 |
| North wall of the living room being boarded over |
 |
| View over what will be the dining table into the living room. |
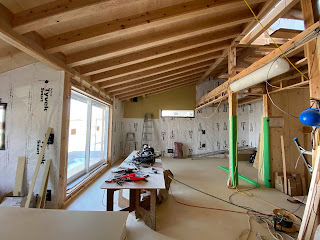 |
| View over what will be the kitchen island into the living room |
 |
| View back from living room into the kitchen |
 |
| Ceiling construction with more and more wires going in |




No comments:
Post a Comment