It's almost the end of September and still well over 30 degrees down here in Osaka. I'm looking forward to enjoying the three of four days of pleasant autumn weather we get here before the weather turns icy cold and unpleasant once more. As every Japanese person will tell you, Japan has four distinct seasons - what they won't tell you is that the two nice ones only last for about a week!
We've actually been over to the house twice since the last entry, the first time on a Sunday with a friend and then again last Saturday with the builders. The first time I took some pictures but there was no light inside the house so they were a bit difficult to make out. On Saturday I took some slightly better ones so I'll include those below.
Ostensibly, the main purpose of the Saturday meeting was to finally choose the mortar colour for the top part of the house. You may recall that we had asked for it to be brighter, with more of a warm glow. In preparation for the meeting, the head builder had produced another couple of options for us to choose from, each on a 25x25cm wooden board.
 |
| Choosing the mortar colour. Our final choice. |
I initially erred towards the one on the left hand side, whereas Yuko liked the slightly more muted version on the right. Since the wood with which we are wrapping the bottom part of the house is quite bright itself, I was pretty happy to compromise. Our chief architect nodded approvingly. You will recall that he and I have not always seen eye to eye over design choices so I considered this particular decision process to be a great success!
Inside, a lot of progress had been made, even since our first unofficial visit a week previously. All of the windows are now completely installed and the water piping is all laid ready for delivery of the bathroom and the toilets, both of which should arrive soon. Walls have started going up to the extent that the individual spaces are mostly separate now. There are a few more walls to go in on the downstairs floor but, other than that, it's starting to look like the house we will ultimately live in.
There has been considerable progress upstairs as well. The chimney for the wood stove has been installed and the rooms are also all boxed off and ready to insulate. The biggest change upstairs, however, is that the balcony has now been built and we were able to step outside onto it for the first time. It has a very different atmosphere from the roof terrace above and feels more connected to the inside space. It's less exposed, which makes it seem cosier, although it lacks the panorama views you get from the very top of the house. We really like the space and how it blends with the living room. A good choice.
We were also given the final plans for the bar and the kitchen sideboard that we are having built and given some samples of wallpaper and door siding to choose from. Speaking of doors, the front door will be installed this week which means we will no longer be able to visit the house without a key. Japanese locks are interesting in that they have two 'modes'. The first construction mode requires one shape of key and is used whilst the house is being built. On completion, the lock is then switched over into its living mode and the construction key no longer works. From that point, only the new owners will be able to get in or out.
That's all for this entry. Enjoy the photos. More soon :)
 |
| Master Bedroom French doors. We will see the mountains in the distance across the wood deck when the sheets come down. |
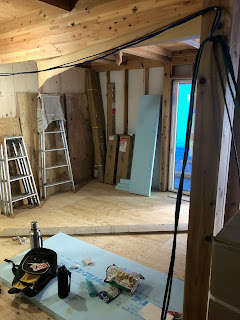 |
| The master bedroom. Bed will be on the wall on the LHS. |
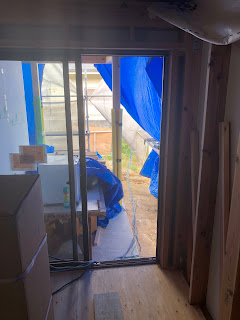 |
| The study. Deck will wrap around to the left from the french doors. Should hopefully give a nice inside/outside feel. |
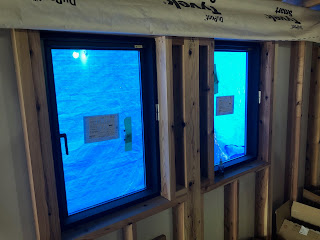 |
| Windows in the study. Note the darker internal frames. All frames in the rest of the house are white internally. |
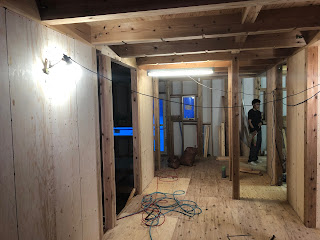 |
| North-South view down the corridor. The walls on one side are not in yet. |
 |
| View from the balcony on the second floor. You can just see over the house in front. |
 |
| French doors on the balcony (shine grey colour), The open up wide to create a linked inside/outside space. |
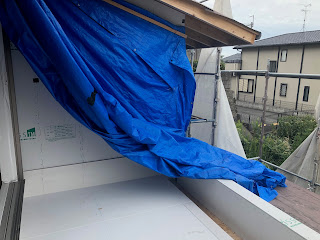 |
| No railing yet but this gives a good idea of the size of the balcony upstairs. There is a window behind the blue sheet too. |
 |
| First bit of chimney for the wood stove. Love the mix of wood and black. |
 |
| French doors out to the balcony. Gives a lovely view from the living room. |
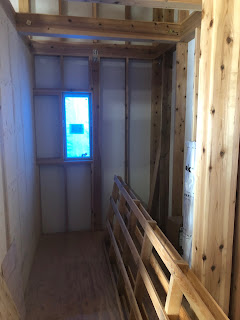 |
| Pantry. The doorway won't be this size as only the RHS part of it has been installed so far. |
 |
| Kitchen area. The island will be around where the pile of wood is on the RHS. |
 |
| The living room. Just past the green foam to the right will be the Japanese style room. |


















No comments:
Post a Comment