I have made a few references to the building schedule in this blog but our most recent update had the house being finished just in time for Christmas and my Mum's visit to Japan. We are desperately keen to have Christmas in the new house this year and be out of our tiny apartment once and for all. Unfortunately, the builders let us know recently that, due to a combination of factors, mostly unavoidable ones like weather, this was looking unlikely and they were nearly a month behind schedule. We pushed back on this, indicating that we were understanding but pressing them as far as we possibly could to try and get back on track. Though unable to make any concrete (please god, no more concrete) promises, they are evidently doing all they can.
With that in mind, it was really wonderful to see how much things have progressed in just two weeks. There are new additions all over the place, both upstairs and downstairs. It is really starting to feel more like a house and less like a building site. The exterior boarding for the walls is up and ready for the installation to be installed. The windows are onsite, ready to be fitted. The downstairs plumbing is all in and ready for the bathroom and toilet installation. I'm not sure if this was to be expected or is a responsive increase in pace but we are grateful nonetheless.
Having the boarding on the walls up gives a much clearer idea of the layout of the house and the size of the rooms. One does have to be a little cautious however, as having just boarding to demarcate rooms ignores the fact that real walls are thick and insulated and will the open spaces will reduce in size when walls are completed. The same is true for floors and ceilings which will come up and down respectively when layers and finishes are added.
We also had a couple of decisions to make on Sunday, one of which was the colour of the mortar to coat the exterior of the house. Yuko and I realised about 12 hours before the meeting that we hadn't really discussed this properly and it was already too dark to walk around near our apartment for some inspiration. Oops.
Though we had previously made a preliminary indication of preference, we couldn't really remember what it was and weren't exactly sure what sort of a choice we were going to be presented with at the meeting either. When the meeting rolled around, we were shown three 30x30cm boards, each with different shades of greyish, yellowish mortar and asked which one we liked the best.
The good news was that we liked the same one. However, I felt that it needed to be a bit more yellow-hued. This was hard to explain so I used words like 'sunny' and 'warm' which didn't really help. Then I had a brainwave. I excitedly referenced another house that our builders had built in the area that, from memory, was exactly what I had in mind. When we checked on our phones, it transpired that this house was in fact bright yellow and not covered in mortar at all. Another shining example of how a less-than-stellar memory and unbridled confidence gets you nowhere. Bemused, they agreed to knock up a slightly more yellow mortar sample for us. To be continued I guess..
The other decision was what to do with the shelving in the Japanese room. It was originally planned to be the same height as the low window (about 55cm) but we had changed the room design to feature a tokonoma (See here) in the corner and the architects felt that the shelving as originally planned might no longer fit and that a lower shelf might be appropriate. We couldn't really decide what to do so opted to remove the shelving completely and figure it out once we have moved in - flexibility and a cost reduction in one fell swoop! Marvellous.
That was about it for the meeting. It was hot so the builders supplied cold drinks and offered apologies for the construction delay, stating that (again, no promises) they were doing everything they could to catch up. We were grateful for this and I suppose should count ourselves lucky that 18 months since starting this project, we still have a really strong working relationship with them. We still look forward to meetings, discussing progress and changes with them. The house they are building is shaping up so, so nicely. Only a few more months to wait!
And finally, what I'm sure you all came here for - some pictures!
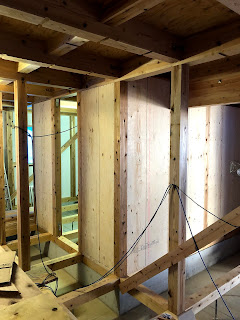 |
| Hallway leading to kids bedroom (LHS) and master bedroom (RHS) |
 |
| Piles of wood (I believe for under the flooring) and insulation |
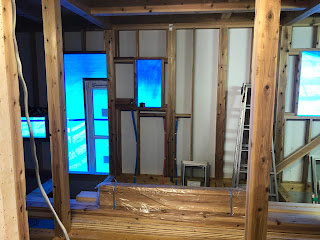 |
| Laundry room (viewed through what will be the downstairs toilet). Window and back door ready to go in |
 |
| Master bedroom with large French doors opening, frame for which is on RHS |
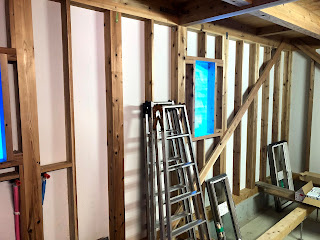 |
| Outside wall sheeting is now all in, ready for insulation |
 |
| The infamous pair of black windows |
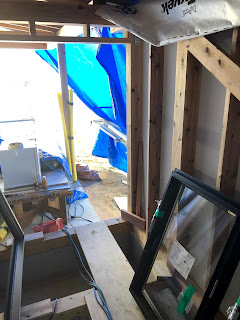 |
| View through the French doors of the study |
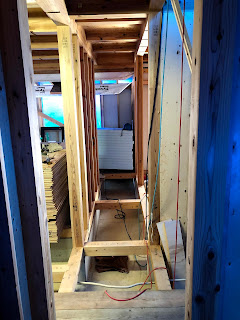 |
| The north-south corridor running the length of the house |
 |
| The bathroom. Plumbed, and ready to be installed. Love the long window! |
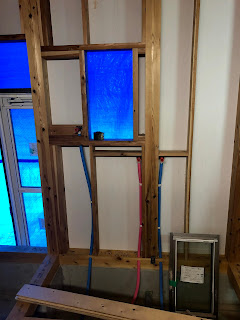 |
| Laundry room plumbing. Red for hot and Blue for cold. Will house a small window. Back door is on the LHS in the corridor |
 |
| Piles and piles of insulation. Ours is made by Styro Ace. |
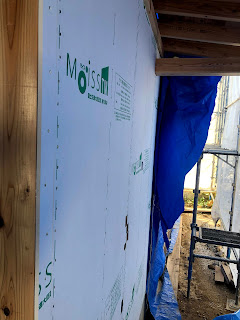 |
| Moisture barrier boarding on the outside of the house. |
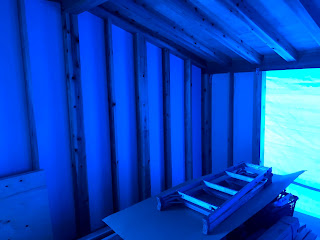 |
| The SW corner of the building. Will house the wine cellar (like a big fridge) |
 |
| The Japanese room. Not sure why there is still a big hole in the wall on the LHS. There's going to be a window towards the top but it's not that big! |
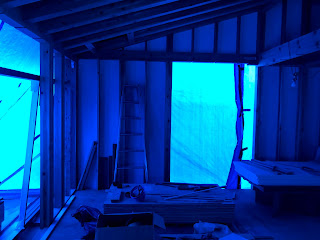 |
| North wall of the house upstairs. Wood burner will go on LHS in the corner. TV somewhere in the middle. Balcony is on the far LHS (still covered in blue sheet) |
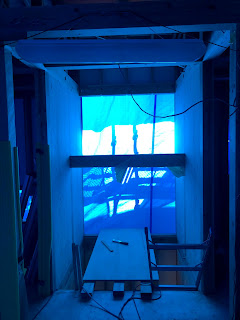 |
| What will be the staircase. Ladder is now considerably more stable! |
 |
| Upstairs toilet |
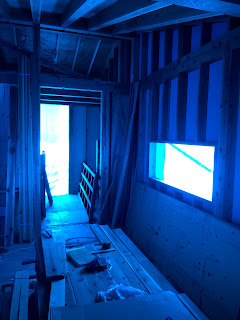 |
| View along the kitchen through to the pantry. Pantry doorway will be narrower when the LHS is added. |




No comments:
Post a Comment