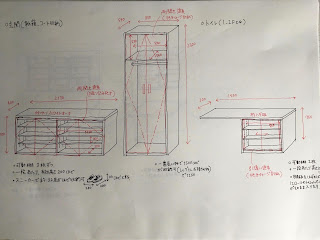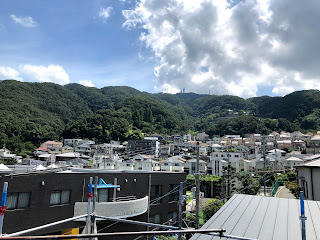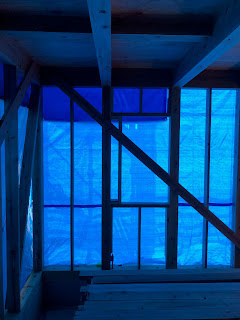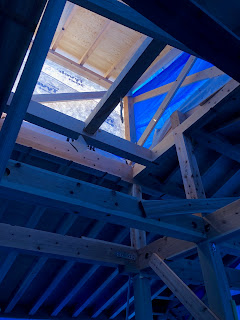I do, however, have a post for you. Last time, I mentioned that we were having a number of pieces of furniture made by our builders. Some other pieces didn't make it through an early version of the budget as we would be able to source equivalents (or hang onto old but functional things we own) and save some money. Nevertheless, in some places we have decided to have furniture made, the chief advantage of which being we get exactly what we want and can make best use of the available space. Based on the completed houses we have seen, there is little doubt that furniture made by the builders themselves really does fit well into the house. Here's what we are having made:
Genkan
In the entrance hall, we are having a long shoe box and tall coat cupboard. The shoe box has been designed to accommodate our biggest pair of shoes and the shelves are adjustable up and down. The coat cupboard has been designed to accommodate our largest coat, a North Face extreme winter jacket that I bought in Seoul, Korea for 90% off MSRP in the middle of July. Slightly bizarre buying such a coat when it was 38C outside.
 |
| Left to Right: Shoebox, Coat Cupboard, Toilet Cabinets (same sheet but not in genkan obviously!) |
Kitchen
The builders are also making our kitchen for us. It consists of a long wall unit with cabinets above and a separate island which will house the oven, a full-size AEG that we bought in a clearance sale last December and that our builders have been kindly storing for us ever since. On both the wall and the island unit, we are having granite counters from a local stone-merchant. We've opted for dark grey to contrast against the wooden cupboard doors and we are planning to use iron handles to match the counter top and give a sense of solidity. The raised breakfast bar on the island will either be wood or stone depending on how much is left from the stone slab they are using.
 |
| LHS: Wall unit with cabinets above, RHS: island unit |
Laundry
Pretty simple here. Cabinets below and above with a 60cm gap in between and a 35cm deep counter. Although not perhaps immediately obvious in the drawings, the counter will actually be L-shaped around the west and north wall, with the north wall counter being 60cm deep. This space can be used for ironing, sewing or folding clothes. The original counter was going to be wood but we decided to switch it for white tiles for a bit of colour and textural contrast as well as better water protection from wet clothes etc.
 |
| LHS: West wall, RHS: North wall. (The counter will actually connect and make an L-shape around the corner) |
Shokkidana and Bar
To recap, the shokkidana is a kind of welsh-dresser which is used to store plates and mugs and other kitchenware. It also typically houses the rice cooker, which is used pretty much every day in a Japanese house. Yuko basically designed this and it's looking really good I think. We made a few tweaks in the last meeting to make it a little deeper to more easily accommodate our microwave oven. As a result, we had to shift the kitchen island unit about 10cm further into the kitchen to maintain the walkway between them. No big deal. The shelves on the left hand side will be rounded to better display the nice copper pans we bought that are sitting at the bottom of our walk-in-closet, ready for the move.
 |
| LHS: Shokkidana, RHS: Bar version 1 (nice but a bit impractical) |
The bar in the above picture was my original design with a kind of tiered set of steps. Though it looks pretty cool, it only really allowed for bottles to be stored one deep, which seemed kind of a waste of space. The counter space on the RHS also seemed a bit superfluous so has been reduced in favour of a deeper cabinet on that end. I've also removed a drawer to create a bigger fridge space to future-proof it a bit. I may still put in a small fridge with a shelf underneath or above it but the extra space gives us a few more options. My friend who is a 3D model maker was kind enough to make a 3D model of the bar for me. The builders were seriously impressed. Thanks Ed!
 |
| The new bar design. The RHS cabinet now comes all the way to the front |
 |
| Ed's model! |





















