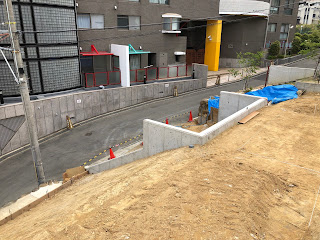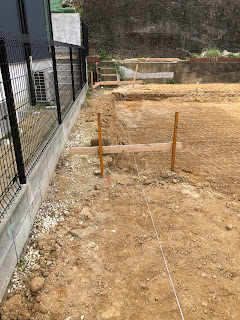We
went to the land during Golden Week to see how things had progressed and it was
pretty awesome to see the completed parking space in all its glory with all the
tools removed and a neat, temporary set of wooden steps alongside it. The slope
to the west of the parking space is pretty steep, a necessary evil from
planning control and we are still thinking of what we might do with it.
A
stepped garden is a possibility but we need to do some more research into how
that is likely to impact on the structural integrity of the earth. Even just
having some grass and flowers will probably look quite nice and the access from
the road is pretty easy for maintenance. We will almost certainly be adding a
fence at the top for safety, although we may also include a gate so that it can
also be accessed from the garden. Watch this space, I guess.
Whilst
not much has changed on site as the builders were on a break for Golden Week,
the addition of the wooden steps did finally allow us access to the top of the
site again and we were excited to discover that some white string had been
pegged into the ground indicating the footprint of the house. We were pleased
to find that there is ample room to walk all around the house (not a given in
Japan and difficult to really get a feel for from plans alone).
Yuko
and I amused ourselves by “walking through” the house, starting in the porch
and going into various rooms. It was kind of cool actually, since the paper
plans are now pretty much burnt into our brains, so we could visualize our movements
around the (imaginary) house as we went. “Come into the study, Yuko”. “Wait a
minute. I’m in the toilet” – that kind of thing!
One
of the best things was being able to see the outline of the wood decking and
the garden. Though tiny by western standards, we are going to have a reasonable
amount of outdoor space and thoughts have recently turned to what to do with
it. We’re both pretty set on the idea of having some sort of lawn and using the
border areas to grow vegetables. The question is whether to have real or
artificial grass.
In
Japan, the summers are so hot and humid that real grass would likely be a
nightmare to look after and would entail timed sprinkler systems and all sorts
of other care. Good artificial grass is almost indistinguishable from the real
thing these days but it doesn’t have the smell and the appeal of real grass. We
still have no idea which we are going to go for. Any comments or suggestions
greatly appreciated.
Finally,
the small mountain of stones sitting atop the plot was there and unguarded for
us to climb upon, giving a limited preview of the view we can expect when the
house eventually goes up. Though it is at least a meter below the height of the
upstairs balcony, it still afforded pretty cool views. The roof terrace at the
top of the house is going to be seriously cool I think!
That’s
it for now. We are finishing up with a few bits of groundwork following the
recent site survey and, with any luck, we should be ready to start on the house
foundations themselves in the next couple of weeks. Assuming progress from now
is as swift as we hope it is, I will hopefully (work permitting) be able to
give more regular updates. Stay tuned!
 |
| Our parking space! |
 |
| The temporary steps |
 |
| Parking space from the top. Will be partially covered with a roof. |
 |
| The slope from the top |
 |
| Flat and beautiful! |
 |
| String indicating south border of the house |
 |
| String showing the north border and narrow walkway (roof covering will prevent falling to our deaths!) |
 |
| East border with access to utilities, meters etc. You can see the blue house next door. |
 |
| The ever-resourceful digger |
 |
| Yuko readying herself to climb the stone mountain |
 |
| A view from the top of the stone mountain |















No comments:
Post a Comment