As
such, we’ve both been very busy with work so haven’t had much chance to get to
the land lately but we did manage to sneak in a visit last Saturday on our way
to do hanami (cherry blossom viewing) in Nara. Progress has been pretty
immense, with the retaining wall supports now completed and work starting on
the modified parking space.
Just
as a reminder, below is what the parking space looked like before the old house
was torn down – a pretty narrow space with the red monstrosity looming
ominously above it, no doubt ready to buckle and crush the car waiting underneath.
And
here it is, post-demolition, with a typical Japanese mama-chari bicycle for scale. Much better but still rather a tricky
angle and only enough room for a small car.
As
you may recall, we opted to make significant modifications to the land to
accommodate two cars (one full size regular car and one smaller kei car, which are considerably cheaper
to run and more suited for short trips). We felt that this was a good
investment in the land and would make our lives living in the house
significantly easier.
What
we hadn’t realized until we actually started building was what a colossal task
this actually is. The hole we talked about a couple of posts back just kept
getting bigger and bigger.
Eventually,
when we had finally reached the correct size, stepped concrete bases were
filled. You will notice that the base on the left-hand side is higher than on
the right. This is to allow the builders to contour the parking space to take
into account the slope of the hill on which the land sits, which should make
parking easier and allow for better drainage.
The
wooden sheeting (not sure what this is called) was soon erected and attached to
the metal rebar structure which will eventually support the concrete. The first
thing we noticed is how high this is! We knew the wall was high but it was
something else to see it with our own eyes. Eventually the wall will come up to
the top horizontal metal beam.
It’s
a pretty impressive structure from the road and really does make the whole plot
look like the base for a castle (every Englishman is supposed to have a castle,
right?). Equally impressive is the view from the top, kindly provided by our
builders, since neither of us had our mountaineering gear ready. It gives some
idea as to the elevation that we are talking from the road. Considering that
the top of the house will be about 7 metres above that, we should have pretty
good views of the surrounding landscape.
That
about brings us up to where we are now. Concrete is being poured this week and
will need some time to cure before they start work on backfilling the stairs
which will go to the left of the parking space. That should begin early next
week but we will be outside Japan for a wedding, so expect a fresh update in
about a fortnight.
A
final quick note to those reading, following and commenting on the various
Facebook groups and webpages where this blog has been discussed. Thank you all
for engaging and sharing this experience with us. It’s been a great ride so far
and we’re looking forward to the next few months.


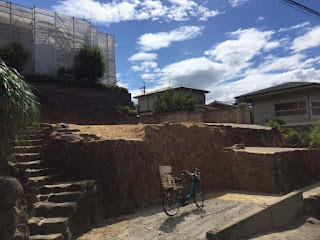
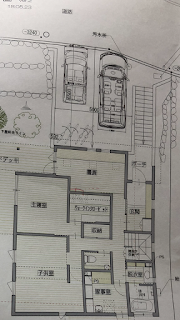




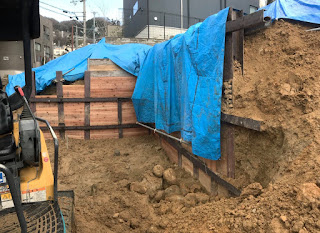





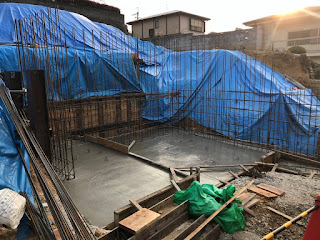



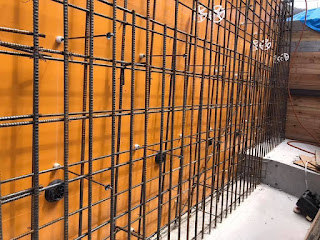





No comments:
Post a Comment