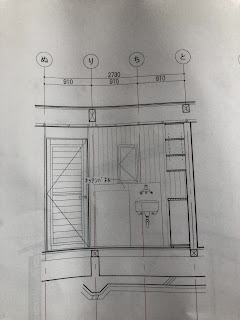Although it is
not very common to do so, we have decided to add a specific laundry room to our
house. In Japan washing machines are often kept in the taking-clothes-off area
of the bathroom and sometimes even outside the house or on a balcony somewhere.
Ironing takes place in the living room or on any available flat surface. Simply
put, most houses do not have enough space to have a specific room for laundry.
I mentioned to
Yuko before we even started this process that I thought it would be a useful
thing to have if we could somehow manage it. I thought it made sense to put the
whole process of laundry into one place and that having a room for this would
also provide storage for all the cleaning products, towels, laundry supplies
and all the other things that are difficult to know where and how to store.
Yuko was unconvinced. “Unnecessary”
she remarked. (A common theme)
Initially
reluctant to forego the standard patterns of Japanese house-making efficiency, Yuko
started to come around to the idea that sometimes I am right and that this
might actually make life a bit easier. A few Google Images later and she was as
good as sold and we were already coming up with ideas. The next question was
how to actually fit them into the design.
The first plans
from the architect featured little more than a sink on a wall by the back door
with no real ironing space and not much in the way of cupboards and storage. A
bit of a miscommunication. We had to re-explain the concept somewhat and things
improved markedly in the next plan. A few tweaks here and there and we have
ended up with a space of about 2.5m x 1.8m in the south-east corner of the
house which is open on one wall to the corridor that runs towards the back door.
(Since it’s open on one wall, is it a room still? Should we call it a space, a nook, an area? I’ll stick
with room)
 |
| Layout of the laundry room |
The room will
have an 88cm high counter top running around two sides with the north end being
double the depth at 70cm (for folding / ironing). Underneath will be lots of
cabinet storage space for cleaning utensils and supplies, which we often buy
wholesale at Costco as most things are cheaper and better quality. We ummed and
erred about leaving this as open shelves but have opted to cover with sliding
doors as no one really wants to look at rolls of toilet paper and bags of pegs.
Above will be lots of cabinet space which we will leave open and probably use in
combination with some wicker basket storage. Alternatively we might just use to
store things that are nice-ish to look at like towels and soaps. Maybe even
some flowers!
 |
| North aspect with the ironing and folding area and shelves above. |
 |
| East aspect. Note the floor will be tile, not wood like the corridor |
 |
| West aspect. Ironing and folding area to the right (700mm deep). Cupboard layout reasonably clear here. |
To the South
side will be a place for the washing machine and a small sink for hand-washing.
We really need to get a new washing machine as our 10,000-yen second hand one
is starting to rattle and shake a bit, but we’re likely to take it with us and
run it into the ground before buying something new. New washing machines are
expensive, constantly being upgraded and not particularly joy-inducing so we’ll
wait as long as possible before getting a new one.
The back door
at the end of the corridor can also be found on the south side and leads to an outside
(covered) laundry area where we can hang clothes out to dry. Again, having this
right next to the laundry area should make the whole process of doing laundry a
bit easier. If the weather is horrible outside, the bathroom will almost certainly
have some kind of indoor drying function, although if the ventilation is good,
we may well be able to hang laundry in the laundry room itself.
Unfortunately,
due to fire regulations and the back door falling a few inches the wrong side
of the “safety line”, we have to get a special “fire-compliant” door. This is
basically exactly the same as a regular door but hideously expensive. Terrific.
 |
| South aspect with (L-R) fire door, washing machine, window, sink, cabinets. |




No comments:
Post a Comment