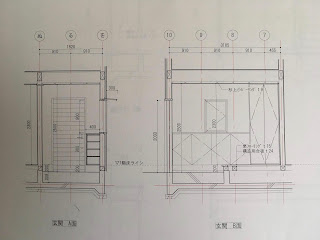Perhaps one of the
most important features of a Japanese house is the genkan. It’s the first thing you walk into when you go through the
front door and, thus, seems a convenient place for me to start on this
room-by-room run through of our house plan. It’s also the only area in a
Japanese house in which shoes are worn. Shoes are always taken off in Japanese
houses and the genkan is the area for doing so.
Before we get
to the genkan, I ought to talk about the porch. We have elected to build a 1.8m
x 1.8m porch area as we felt that a covered outside space by the front door
could be very useful. There was a lot
of discussion about whether or not to put the mailbox in this porch area or
down the steps at street level. Putting it in the porch would mean that there
would be no issues collecting the post in the rain but that the postman would
have to come up the stairs every day. We generously decided to give the postman
the chance to do some extra exercise
The genkan is
going to be quite large at 3.2m long by 1.8m wide. One question that we have
been back and forth on is whether to have mortar or tile for the shoes taking
off area. Tile is more expensive (but not by that much) and much less likely to
crack apparently. We decided, given the relatively small additional cost and,
more importantly, that this is the first thing we will see upon coming home,
that it was worth the extra expense.
On the left
wall as you come in, there will be a long shoes box. This is likely far too big
for our shoes collection but these shoes boxes often get used for other types
of storage and it will look good covering the whole length of the room and there
should be plenty of space on top for photo frames or flowers. The builder is
going to build this box for us since my shoes at US13/UK12/JP30 are too big for
almost all store-bought options! At the end of the genkan on the left will be a
cupboard for winter coats, already scaled to fit the largest coat we own
between us. There will be one window on the left wall.
 |
| LHS is view looking back at the front door. RHS shows shoebox, coat cabinet and window. |
On the right, we’ve opted for a sliding door into the hallway. Sliding doors are a little more expensive than regular doors but can generate almost a square meter of additional space. As such, we consider them to be a pretty good value proposition and have used them where we can throughout the house.
 |
| LHS shows view as you come in through the front door RHS show sliding door with entrance to hallway. |
A final word on
doors – for some reason, front doors in Japan are really expensive! The
standard looking one that is in our current quote is around 200,000JPY (about 1800USD/1400GBP)
and that is at a considerable discount to the online price. One reason might be
that the lock systems are complex and designed to be very secure. This seems
somewhat superfluous given that there have been just 3 crimes reported in the
last 5 years in our area. Rather amusingly, all three were committed by a flasher a few
years ago. Luckily the house is some way from his favourite reveal-spot.
That’s about it
for the genkan. I’ll post about the next room in a few days.




No comments:
Post a Comment