A couple of weeks ago an old friend, Adam Dockley, got in touch to ask if he could feature this blog on his site. Adam is the estate agent who found my flat in London for me and helped me to sell it again years later. In many ways, he's the guy who made this whole Osaka project possible! If anyone is reading from the UK and needs an exceptional agent, I would recommend Adam without hesitation. Here's a link to the piece that they wrote about us.
https://dockleys.com/2019/07/25/self-build-in-japan-the-osaka-house-project/
Saturday, 27 July 2019
Monday, 22 July 2019
First steps inside
We
arrived and were led up the temporary steps to the house and then ushered
inside the blue sheeting that covers the frame. It then struck us that we were,
for the first time, standing inside our house! With the frame fully up and
standing on the wooden flooring beams, we could finally experience the scale of
the place we plan to be living for the next 20-25 years. We were finally able
to appreciate the layout, the flow from area to area and, perhaps most
importantly, the size of the rooms.
We
actually began our tour of the house standing on the outside wood deck. We have
talked in previous entries about how we like the Japanese idea of the inside
blending with the outside and it was immediately clear that they builders had
achieved this. There is a kind of roofing in Japan called noki (軒), often found on temples, where the roof extends over the
outside walkway and is supported by vertical beams. This allows for good
weather protection and the ability to transition from inside to outside without
having to put on shoes or use an umbrella. There’s a good page with more
information (Japanese) about noki
here.
Downstairs,
we were particularly pleased with the size of the study and the laundry room,
both of which seemed bigger than on the printed plans. The corridor that runs
from north to south is a little narrower than expected but as long as I can lay
off the Costco hot dogs a bit, I should still be able to squeeze down it.
Relatively speaking, corridors are kind of wasted space anyway, especially in a
small house, so it’s not something we are too bothered by.
Having
walked around the downstairs and chosen the height at which to put lights and
where to put the plug sockets and light switches, we were surprised to be told
that our next stop was the second floor. Obviously there is no staircase yet so
we had to make do with a long (and pretty wobbly) ladder. Being the brave one,
I went first to show Yuko how it’s done. Since I weigh about twice as much as
her, I can’t imagine the bending and contorting of the ladder as I tramped up
it made her especially comfortable but, by that point, I was too busy taking in
the second floor!
I
presume Yuko got up the ladder ok since she soon joined me upstairs. We both
looked around the main living space in silence. It was surreal – somehow, it
was both exactly as we expected and yet, at the same time, a complete surprise.
Standing in the middle of the living room and seeing where the balcony is
(covered by a sheet so we couldn’t see the view this time), the pantry, the
Japanese room, the height of the ceiling, the wooden beams etc. was such an
awesome experience. Even though it’s just a frame and a sheet (did I mention no
walls?!), for the first time we could imagine actually living in the house. Seriously cool stuff!
We
ran through a few more decisions about lighting and plug sockets and took a few
pictures and, before we knew it, we were in the car and on our way home (via
conveyor belt sushi and the golf range), no doubt smiling from ear to ear. It’s
been a tough journey to get to this stage but we’re finally getting to the point
where we can start to look forward to living in the house rather than just
building it!
That’s
it for this entry. More photos to follow next time I hope. In the meantime,
enjoy the very much blue-sheet influenced photos below.
 |
| The downstairs |
 |
| Upstairs. You can see the high sloping ceiling with exposed beams and the loft area above the tatami room |
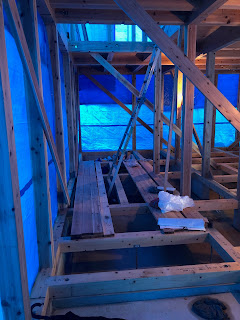 |
| View from the front door down the genkan |
 |
| Wooden floor beams. This is the master bedroom |
 |
| The wooden beams in the bedroom. Will be left exposed like this |
Wednesday, 10 July 2019
The Frame is Up!
Very exciting news over at the site. The rain has held off for the last couple of days and the frame is now up. The builder sent over the photos this evening and, honestly, we are pretty speechless. We're in love with our new house! I can't think of anything to write so here are the photos! So happy!
 |
| The view from the roof deck |
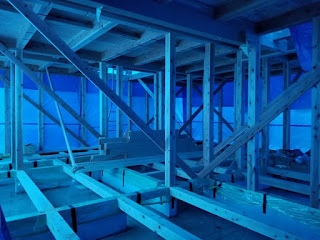 |
| Inside the protective blue covers |
 |
| The roof terrace access from the side |
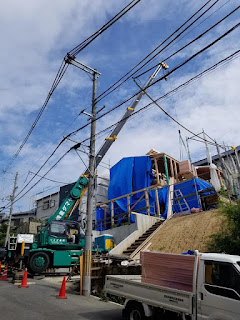 |
| The frame! |
 |
| The frame again! |
 |
| The parking space. On the LHS, the steps are taking shape |
Thursday, 4 July 2019
A View From On High
When
is it going to stop raining?! It’s been a long, wet couple of weeks in Japan
with frequent weather warnings and some unfortunate folks in the southern
prefectures being evacuated. Osaka has not been as badly hit as some but the
bad weather has delayed the frame going up by about a week. We’re pretty used
to delays by now but it is still frustrating to pull back the curtains in the
morning and see that, once again, rain stops play.
There
has actually been some progress on site although the weather has meant that we
haven’t been over there for about 10 days. We’re both itching to go and take a
look for ourselves but, for now at least, we have to make do with some photos
from the builders. As you will see below, the scaffolding is now pretty much up
and we are ready to get started! The outline of the wood deck has also been put
in place.
We
have also had our first glimpse of the view we will have from the upstairs
floor balcony. I’ve scoured the pictures to try and get an idea of the height
from which the picture was taken and it looks to be at about the balcony level,
although I may be wrong. Nevertheless, it’s a pretty cool view, despite the bad
weather.
In
other news, we decided to forego the expensive (and to us, pretty meaningless) ceremony
to bless the land and the frame and all that stuff. I hope the Japanese gods
decide to take pity on us in light of our overall patience and unbridled
positivity towards the project. I’m sure there will be plenty of opportunities
for us to throw some rice and sake around at a later date. We will however be
meeting our carpenters in a couple of weeks which should be a nice experience. So
far, we’ve spent a lot of time with the architects and people coordinating the
design but not much with the people actually building the house. They probably
think we’re a bit crazy so it will be nice for them to see that for themselves.
Thanks
again to the new followers. We’ve actually just passed 10,000 views which is
pretty insane for a random couple building a house in a sleepy suburb in Japan.
More updates to follow in due course.
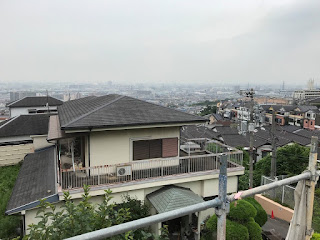 |
| The view to the west. Excuse the lousy weather! |
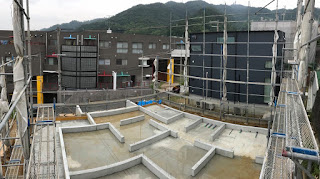 |
| Our house from the scaffolding. You can see the outline of the wood deck on the LHS |
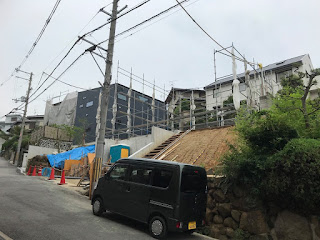 |
| From the road |
 |
| From the road 2 |
 |
| Next door's garden is looking nice. Inspiring! |
Subscribe to:
Comments (Atom)
竣工 - The End :-)
Greetings from our new home! It seems crazy to be saying that but we have finally moved out of our small apartment and are now officially (p...

-
Hi all. A relatively short update this week. There has been a reasonable amount of progress over at the site but there’s n...
-
Greetings from our new home! It seems crazy to be saying that but we have finally moved out of our small apartment and are now officially (p...
-
A few weeks after feeding back to the builders about the first plans, we were called back to the office to have a look at versi...



